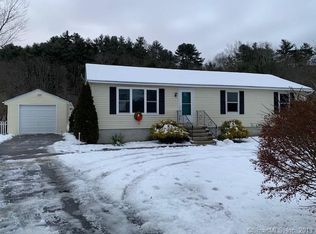BEAUTIFUL CAPE w/ VAULTED CEILING, SKYLIGHTS and HARDWOOD Floors sits on a cul de sac on the RI LINE! 1 st FLOOR bedroom and a full bathroom w/ NEW VANITY and LAUNDRY area. APPLIANCED kitchen w/ breakfast bar and dining area w/ HARDWOOD FLOOR has slider that leads to LARGE deck. PRIVATE back yard surrounded by STONEWALLS and fencing. HARDWOOD STAIRS leads to 2 more bedrooms and another FULL bathroom w/ NEW VANITY. CITY WATER & SEWER and has a PAVED DRIVEWAY w/ OVERSIZED 2 CAR GARAGE. LARGE BASEMENT for more storage. ALMOST 1600 sq ft and built in 1997.
This property is off market, which means it's not currently listed for sale or rent on Zillow. This may be different from what's available on other websites or public sources.

