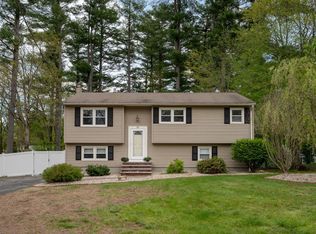Closed
Listed by:
The Josh Naughton Team,
RE/MAX Innovative Properties jnaughton@innovativesells.com,
Chris Lynch,
RE/MAX Innovative Properties
Bought with: KW Coastal and Lakes & Mountains Realty
$580,000
24 Meisner Road, Salem, NH 03079
5beds
2,454sqft
Ranch
Built in 1971
0.35 Acres Lot
$582,000 Zestimate®
$236/sqft
$4,466 Estimated rent
Home value
$582,000
$541,000 - $629,000
$4,466/mo
Zestimate® history
Loading...
Owner options
Explore your selling options
What's special
After 53 years of loving this home, it is time for the next chapter. Spacious Raised Ranch with In-Law Suite - Perfect for Growing or Combined Families. Listed just over the Massachusetts border, this spacious 5-bedroom, 2.5-bathroom raised ranch offers the perfect combination of comfort, convenience, and versatility. Set in a prime commuter location, this home is ideal for those seeking easy access to major routes while enjoying a peaceful, family-friendly setting. Features include: 5 bedrooms – plenty of space for a growing family or multi-generational living. 2 bathrooms – well-appointed and designed for convenience. In-law suite – private, separate living space for extended family or guests. Fenced-in yard – perfect for children and pets to play safely. Fire pit area – a cozy outdoor spot for relaxing and entertaining Great commuter location – close to major highways for easy access to work and nearby amenities. Whether you’re looking for room to grow or a home that can accommodate multiple generations, this property has it all. Don’t miss out on this fantastic opportunity!
Zillow last checked: 8 hours ago
Listing updated: May 14, 2025 at 10:26am
Listed by:
The Josh Naughton Team,
RE/MAX Innovative Properties jnaughton@innovativesells.com,
Chris Lynch,
RE/MAX Innovative Properties
Bought with:
Robin Valeri
KW Coastal and Lakes & Mountains Realty
Source: PrimeMLS,MLS#: 5022351
Facts & features
Interior
Bedrooms & bathrooms
- Bedrooms: 5
- Bathrooms: 3
- Full bathrooms: 1
- 3/4 bathrooms: 1
- 1/2 bathrooms: 1
Heating
- Electric
Cooling
- Wall Unit(s)
Features
- Basement: Finished,Interior Entry
Interior area
- Total structure area: 2,454
- Total interior livable area: 2,454 sqft
- Finished area above ground: 1,594
- Finished area below ground: 860
Property
Parking
- Parking features: Paved
Features
- Levels: Two
- Stories: 2
Lot
- Size: 0.35 Acres
- Features: Landscaped, Level
Details
- Parcel number: SLEMM83B2331L
- Zoning description: RES
Construction
Type & style
- Home type: SingleFamily
- Architectural style: Raised Ranch
- Property subtype: Ranch
Materials
- Vinyl Siding
- Foundation: Concrete
- Roof: Asphalt Shingle
Condition
- New construction: No
- Year built: 1971
Utilities & green energy
- Electric: Circuit Breakers
- Sewer: Public Sewer
- Utilities for property: Cable
Community & neighborhood
Location
- Region: Salem
Price history
| Date | Event | Price |
|---|---|---|
| 5/14/2025 | Sold | $580,000-3.3%$236/sqft |
Source: | ||
| 2/13/2025 | Listing removed | $600,000$244/sqft |
Source: | ||
| 1/20/2025 | Contingent | $600,000$244/sqft |
Source: | ||
| 1/17/2025 | Price change | $600,000-0.8%$244/sqft |
Source: | ||
| 12/14/2024 | Price change | $605,000-2.3%$247/sqft |
Source: | ||
Public tax history
| Year | Property taxes | Tax assessment |
|---|---|---|
| 2024 | $6,855 +3.8% | $389,500 |
| 2023 | $6,606 +5.7% | $389,500 |
| 2022 | $6,251 +8.9% | $389,500 +49.5% |
Find assessor info on the county website
Neighborhood: 03079
Nearby schools
GreatSchools rating
- 4/10William E. Lancaster SchoolGrades: K-5Distance: 0.6 mi
- 5/10Woodbury SchoolGrades: 6-8Distance: 0.3 mi
- 6/10Salem High SchoolGrades: 9-12Distance: 0.5 mi
Get a cash offer in 3 minutes
Find out how much your home could sell for in as little as 3 minutes with a no-obligation cash offer.
Estimated market value
$582,000
