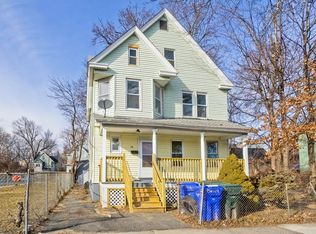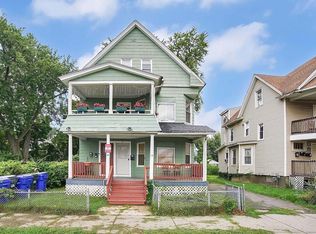Sold for $430,000
$430,000
24 Medford St, Springfield, MA 01107
4beds
2,000sqft
Single Family Residence
Built in 2025
4,700 Square Feet Lot
$-- Zestimate®
$215/sqft
$-- Estimated rent
Home value
Not available
Estimated sales range
Not available
Not available
Zestimate® history
Loading...
Owner options
Explore your selling options
What's special
Stunning brand new construction offering just about 2,000 sq ft with 4 bedrooms and 2.5 baths located just about a mile from Baystate and Mercy Hospitals! This quality-built home features a bright open floor plan with oversized windows, a gorgeous kitchen with a huge island, granite counters and stainless appliances, and a spacious living room with sliders leading to a large composite deck overlooking the small backyard. A small office nook off the entry adds flexibility for working from home or study space. Upstairs you’ll find 4 generously sized bedrooms including a beautiful primary suite with 2 oversized closets and a gorgeous bath, plus a spacious family bath. The full basement is insulated with high ceilings and a doghouse walkout for easy access and fantastic finishing potential to add even more living space. Economical gas heat and hot water, central air, energy efficiency, and quality craftsmanship throughout make this home a must-see for today’s buyer!
Zillow last checked: 8 hours ago
Listing updated: October 29, 2025 at 06:00am
Listed by:
Kim Landry 413-519-9719,
Real Broker MA, LLC 855-450-0442
Bought with:
Zell Melendez
Berkshire Hathaway HomeServices Realty Professionals
Source: MLS PIN,MLS#: 73420894
Facts & features
Interior
Bedrooms & bathrooms
- Bedrooms: 4
- Bathrooms: 3
- Full bathrooms: 2
- 1/2 bathrooms: 1
Primary bedroom
- Features: Bathroom - Full, Walk-In Closet(s), Closet, Flooring - Wall to Wall Carpet, Recessed Lighting
- Level: Second
Bedroom 2
- Features: Closet, Flooring - Wall to Wall Carpet
- Level: Second
Bedroom 3
- Features: Closet, Flooring - Wall to Wall Carpet
- Level: Second
Bedroom 4
- Features: Closet, Flooring - Wall to Wall Carpet
- Level: Second
Primary bathroom
- Features: Yes
Bathroom 1
- Features: Bathroom - Half, Countertops - Stone/Granite/Solid
- Level: First
Bathroom 2
- Features: Bathroom - Full, Bathroom - With Tub & Shower, Countertops - Stone/Granite/Solid
- Level: Second
Bathroom 3
- Features: Bathroom - With Tub & Shower, Countertops - Stone/Granite/Solid
- Level: Second
Kitchen
- Features: Closet, Flooring - Vinyl, Countertops - Stone/Granite/Solid, Kitchen Island, Open Floorplan, Recessed Lighting, Lighting - Pendant
- Level: First
Living room
- Features: Flooring - Vinyl, Balcony / Deck, Open Floorplan, Recessed Lighting, Slider
- Level: First
Heating
- Forced Air, Natural Gas
Cooling
- Central Air
Appliances
- Included: Gas Water Heater, Tankless Water Heater, Range, Dishwasher, Disposal, Microwave, Refrigerator
Features
- Flooring: Vinyl
- Doors: Insulated Doors
- Windows: Insulated Windows
- Basement: Full,Walk-Out Access,Concrete,Unfinished
- Has fireplace: No
Interior area
- Total structure area: 2,000
- Total interior livable area: 2,000 sqft
- Finished area above ground: 2,000
Property
Parking
- Total spaces: 6
- Parking features: Attached, Garage Door Opener, Storage, Garage Faces Side, Paved Drive
- Attached garage spaces: 2
- Uncovered spaces: 4
Features
- Patio & porch: Deck - Composite
- Exterior features: Deck - Composite
Lot
- Size: 4,700 sqft
Details
- Zoning: 000
Construction
Type & style
- Home type: SingleFamily
- Architectural style: Colonial
- Property subtype: Single Family Residence
Materials
- Frame
- Foundation: Concrete Perimeter
- Roof: Shingle
Condition
- Year built: 2025
Details
- Warranty included: Yes
Utilities & green energy
- Electric: Circuit Breakers
- Sewer: Public Sewer
- Water: Public
Community & neighborhood
Community
- Community features: Public Transportation, Shopping
Location
- Region: Springfield
Price history
| Date | Event | Price |
|---|---|---|
| 10/17/2025 | Sold | $430,000-4.4%$215/sqft |
Source: MLS PIN #73420894 Report a problem | ||
| 9/16/2025 | Contingent | $450,000$225/sqft |
Source: MLS PIN #73420894 Report a problem | ||
| 8/21/2025 | Listed for sale | $450,000$225/sqft |
Source: MLS PIN #73420894 Report a problem | ||
Public tax history
Tax history is unavailable.
Neighborhood: Memorial Square
Nearby schools
GreatSchools rating
- 6/10German Gerena Community SchoolGrades: PK-5Distance: 0.1 mi
- NASpringfield Public Day Middle SchoolGrades: 6-8Distance: 0.2 mi
- 2/10High School Of CommerceGrades: 9-12Distance: 1.7 mi
Get pre-qualified for a loan
At Zillow Home Loans, we can pre-qualify you in as little as 5 minutes with no impact to your credit score.An equal housing lender. NMLS #10287.

