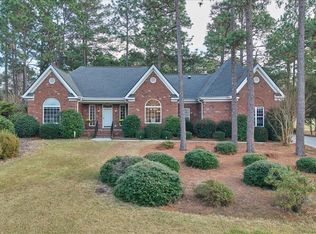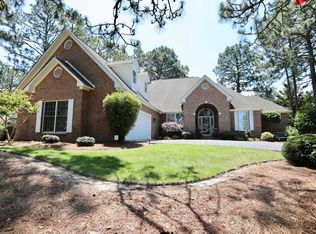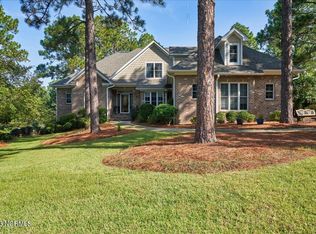Sold for $620,000
$620,000
24 Mcnish Road, Southern Pines, NC 28387
3beds
2,344sqft
Single Family Residence
Built in 1998
0.3 Acres Lot
$624,100 Zestimate®
$265/sqft
$2,446 Estimated rent
Home value
$624,100
$562,000 - $693,000
$2,446/mo
Zestimate® history
Loading...
Owner options
Explore your selling options
What's special
This beautifully maintained 3-bedroom, 2.5-bath brick home is situated on a well-landscaped lot overlooking the second hole of the Talamore Golf Resort. Offering a blend of classic elegance and modern updates, this home is filled with fine architectural details including crown molding, ornate woodwork and chair rail trim to name a few. Step into the foyer with an arched entry leading to a breathtaking library/study featuring soaring ceilings, custom wood-stained cabinetry with built-in bookcases, a rolling ladder, and Palladian window. The spacious, light-filled living room boasts vaulted ceilings and a wall of windows that frame expansive golf course views, seamlessly flowing into the dining area with tree tall arched windows and gourmet kitchen. The kitchen features beautiful white cabinetry, quartz countertops, stainless steel appliances, a double wall oven, and electric cooktop—perfect for entertaining or everyday living. The secluded primary suite offers a luxurious retreat with a bay window wall, private access to the back deck, tray ceiling, and ceiling fan. The newly remodeled ensuite bath (2024) features a double-sink vanity, freestanding soaking tub, curbless shower, private water closet, and a large walk-in closet. Two additional bedrooms are connected by a stylishly updated Jack-and-Jill bathroom. Other highlights include a large unfinished, floored attic with permanent stairs—ideal for storage or future expansion. Recent upgrades include a new roof (2022), new HVAC system (2023), remodeled bathrooms (2024), a new hot water heater (2022), a new deck (2024), and extensive landscaping with an upgraded irrigation system. Located in a desirable neighborhood just minutes from the Village of Pinehurst and downtown Southern Pines, this home offers the perfect combination of tranquility, luxury, and convenience. Impeccably maintained and move-in ready—this is Southern living at its finest!
Zillow last checked: 8 hours ago
Listing updated: September 04, 2025 at 08:04am
Listed by:
Martha Gentry 910-295-7100,
The Gentry Team
Bought with:
The Mueller Team, 297518
Coldwell Banker Advantage-Southern Pines
Source: Hive MLS,MLS#: 100511831 Originating MLS: Mid Carolina Regional MLS
Originating MLS: Mid Carolina Regional MLS
Facts & features
Interior
Bedrooms & bathrooms
- Bedrooms: 3
- Bathrooms: 3
- Full bathrooms: 2
- 1/2 bathrooms: 1
Primary bedroom
- Level: Main
- Dimensions: 17 x 16
Bedroom 2
- Level: Main
- Dimensions: 13 x 11
Bedroom 3
- Level: Main
- Dimensions: 13 x 11
Dining room
- Level: Main
- Dimensions: 13 x 12
Kitchen
- Level: Main
- Dimensions: 13 x 12
Laundry
- Level: Main
- Dimensions: 8 x 4
Living room
- Level: Main
- Dimensions: 20 x 15
Office
- Description: Den/Study
- Level: Main
- Dimensions: 13 x 12
Other
- Description: Library
- Level: Main
- Dimensions: 14 x 11
Heating
- Fireplace(s), Heat Pump, Electric
Cooling
- Central Air
Appliances
- Included: Electric Cooktop, Built-In Microwave, Washer, Refrigerator, Dryer, Double Oven, Disposal, Dishwasher
- Laundry: Dryer Hookup, Washer Hookup, Laundry Room
Features
- Walk-in Closet(s), Vaulted Ceiling(s), Tray Ceiling(s), High Ceilings, Entrance Foyer, Bookcases, Ceiling Fan(s), Pantry, Walk-in Shower, Blinds/Shades, Gas Log, Walk-In Closet(s)
- Flooring: Carpet, Tile, Wood
- Windows: Thermal Windows
- Attic: Floored,Permanent Stairs
- Has fireplace: Yes
- Fireplace features: Gas Log
Interior area
- Total structure area: 2,344
- Total interior livable area: 2,344 sqft
Property
Parking
- Total spaces: 1
- Parking features: Garage Faces Side, Concrete
Features
- Levels: One
- Stories: 2
- Patio & porch: Open, Deck
- Exterior features: Irrigation System
- Fencing: None
- Has view: Yes
- View description: Golf Course
- Frontage type: Golf Course
Lot
- Size: 0.30 Acres
- Dimensions: 141 x 115 x 149 x 132
- Features: On Golf Course
Details
- Parcel number: 96000632
- Zoning: RS-1CD
- Special conditions: Standard
Construction
Type & style
- Home type: SingleFamily
- Property subtype: Single Family Residence
Materials
- Brick Veneer, Wood Siding
- Foundation: Crawl Space
- Roof: Composition
Condition
- New construction: No
- Year built: 1998
Utilities & green energy
- Sewer: Public Sewer
- Water: Public
- Utilities for property: Sewer Connected, Water Connected
Community & neighborhood
Security
- Security features: Smoke Detector(s)
Location
- Region: Southern Pines
- Subdivision: Talamore
HOA & financial
HOA
- Has HOA: Yes
- HOA fee: $420 monthly
- Amenities included: Clubhouse, Pool, Golf Course
- Association name: Community Assoc. Mgt.
- Association phone: 704-324-3554
Other
Other facts
- Listing agreement: Exclusive Right To Sell
- Listing terms: Cash,Conventional,VA Loan
- Road surface type: Paved
Price history
| Date | Event | Price |
|---|---|---|
| 9/3/2025 | Sold | $620,000-1.4%$265/sqft |
Source: | ||
| 8/28/2025 | Pending sale | $629,000$268/sqft |
Source: | ||
| 8/13/2025 | Contingent | $629,000$268/sqft |
Source: | ||
| 7/16/2025 | Price change | $629,000-3.1%$268/sqft |
Source: | ||
| 6/5/2025 | Listed for sale | $649,000+26%$277/sqft |
Source: | ||
Public tax history
| Year | Property taxes | Tax assessment |
|---|---|---|
| 2024 | $3,313 -3% | $519,690 |
| 2023 | $3,417 +5% | $519,690 +14.4% |
| 2022 | $3,255 -2.6% | $454,100 +29.1% |
Find assessor info on the county website
Neighborhood: 28387
Nearby schools
GreatSchools rating
- 7/10McDeeds Creek ElementaryGrades: K-5Distance: 2.2 mi
- 6/10Crain's Creek Middle SchoolGrades: 6-8Distance: 8.6 mi
- 5/10Pinecrest High SchoolGrades: 9-12Distance: 1.8 mi
Schools provided by the listing agent
- Elementary: McDeeds Creek Elementary
- Middle: Crain's Creek Middle
- High: Pinecrest
Source: Hive MLS. This data may not be complete. We recommend contacting the local school district to confirm school assignments for this home.

Get pre-qualified for a loan
At Zillow Home Loans, we can pre-qualify you in as little as 5 minutes with no impact to your credit score.An equal housing lender. NMLS #10287.


