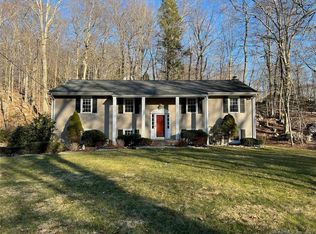Sold for $880,000
$880,000
24 McIntosh Road, Stamford, CT 06903
5beds
3,400sqft
Single Family Residence
Built in 1964
1 Acres Lot
$924,400 Zestimate®
$259/sqft
$6,790 Estimated rent
Home value
$924,400
$823,000 - $1.04M
$6,790/mo
Zestimate® history
Loading...
Owner options
Explore your selling options
What's special
Impeccable North Stamford ranch that is meticulously maintained. Wonderful open floor plan with very spacious rooms. Inviting foyer flanked but the Living room with a two large picture windows and the family room with a fireplace and a wall of windows. Elegant formal dining room open to the eat in kitchen with back door to deck and patio. Handsome maple cabinets and corian counter tops. The spacious master bedroom has a wall of closets and an updated bath with newer vanity and granite countertops and shower with frameless shower door. There are two other bedrooms and bath on the main level plus two more bedrooms and updated full bath on the lower level. There is also another family room with a fireplace and sliders to the large beautiful patio. The large laundry room has lots of cabinets. Newer mechanicals, 200 amp electric and a hard wired generator as well as a 3 car garage a few more features of this great home.
Zillow last checked: 8 hours ago
Listing updated: November 22, 2024 at 12:10pm
Listed by:
Elaine Parruccini 203-921-8045,
William Raveis Real Estate 203-322-0200
Bought with:
Gregory William Racette, RES.0829133
The Bridge Realty Inc.
Source: Smart MLS,MLS#: 24049437
Facts & features
Interior
Bedrooms & bathrooms
- Bedrooms: 5
- Bathrooms: 3
- Full bathrooms: 3
Primary bedroom
- Features: Hardwood Floor
- Level: Main
Bedroom
- Features: Hardwood Floor
- Level: Main
Bedroom
- Features: Hardwood Floor
- Level: Main
Bedroom
- Level: Lower
Bedroom
- Level: Lower
Primary bathroom
- Features: Remodeled
- Level: Main
Bathroom
- Level: Main
Bathroom
- Features: Remodeled
- Level: Lower
Dining room
- Features: Hardwood Floor
- Level: Main
Family room
- Features: Fireplace, Hardwood Floor
- Level: Main
Family room
- Features: Fireplace, Tile Floor
- Level: Lower
Kitchen
- Level: Main
Living room
- Features: Hardwood Floor
- Level: Main
Heating
- Baseboard, Oil
Cooling
- Central Air
Appliances
- Included: Electric Cooktop, Oven, Microwave, Refrigerator, Dishwasher, Washer, Dryer, Water Heater
- Laundry: Lower Level
Features
- Wired for Data, Open Floorplan, Entrance Foyer
- Doors: Storm Door(s)
- Windows: Storm Window(s), Thermopane Windows
- Basement: Full
- Attic: Walk-up
- Number of fireplaces: 2
Interior area
- Total structure area: 3,400
- Total interior livable area: 3,400 sqft
- Finished area above ground: 3,400
Property
Parking
- Total spaces: 3
- Parking features: Attached, Paved, Driveway, Private
- Attached garage spaces: 3
- Has uncovered spaces: Yes
Features
- Patio & porch: Deck, Patio
Lot
- Size: 1 Acres
- Features: Few Trees, Sloped
Details
- Additional structures: Shed(s)
- Parcel number: 328333
- Zoning: RA1
- Other equipment: Generator
Construction
Type & style
- Home type: SingleFamily
- Architectural style: Ranch
- Property subtype: Single Family Residence
Materials
- Cedar
- Foundation: Concrete Perimeter
- Roof: Asphalt
Condition
- New construction: No
- Year built: 1964
Utilities & green energy
- Sewer: Septic Tank
- Water: Well
Green energy
- Energy efficient items: Doors, Windows
Community & neighborhood
Security
- Security features: Security System
Community
- Community features: Golf, Health Club, Library, Park, Private School(s), Public Rec Facilities, Near Public Transport
Location
- Region: Stamford
- Subdivision: North Stamford
Price history
| Date | Event | Price |
|---|---|---|
| 11/22/2024 | Sold | $880,000+2.3%$259/sqft |
Source: | ||
| 10/25/2024 | Listed for sale | $860,000$253/sqft |
Source: | ||
| 10/8/2024 | Pending sale | $860,000$253/sqft |
Source: | ||
| 9/27/2024 | Listed for sale | $860,000+50.9%$253/sqft |
Source: | ||
| 3/1/2002 | Sold | $570,000$168/sqft |
Source: | ||
Public tax history
| Year | Property taxes | Tax assessment |
|---|---|---|
| 2025 | $11,913 +2.6% | $509,970 |
| 2024 | $11,607 -7% | $509,970 |
| 2023 | $12,474 +14.6% | $509,970 +23.4% |
Find assessor info on the county website
Neighborhood: North Stamford
Nearby schools
GreatSchools rating
- 5/10Northeast SchoolGrades: K-5Distance: 2.9 mi
- 3/10Turn Of River SchoolGrades: 6-8Distance: 4.6 mi
- 3/10Westhill High SchoolGrades: 9-12Distance: 4.9 mi
Schools provided by the listing agent
- Elementary: Northeast
- Middle: Turn of River
- High: Westhill
Source: Smart MLS. This data may not be complete. We recommend contacting the local school district to confirm school assignments for this home.
Get pre-qualified for a loan
At Zillow Home Loans, we can pre-qualify you in as little as 5 minutes with no impact to your credit score.An equal housing lender. NMLS #10287.
Sell with ease on Zillow
Get a Zillow Showcase℠ listing at no additional cost and you could sell for —faster.
$924,400
2% more+$18,488
With Zillow Showcase(estimated)$942,888
