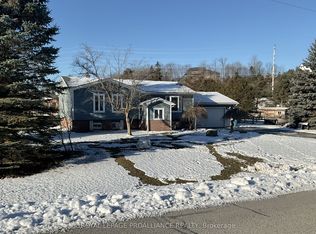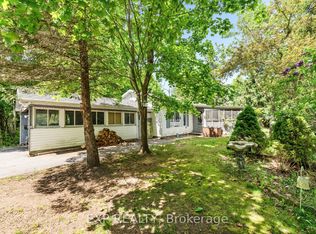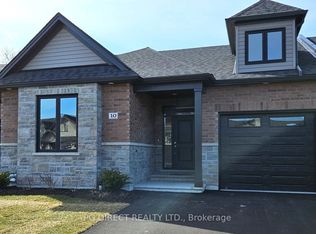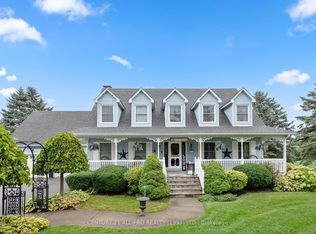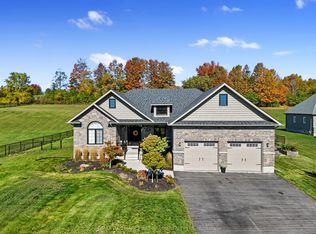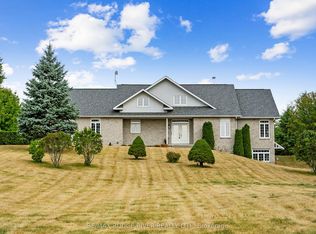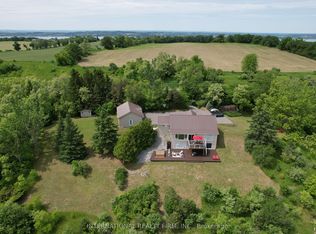Stalwood Homes presents "The Cole Estate", an impressive 3 Bedroom, 2.5 Bath new construction home, nestled amongst executive homes in the community of Deerfield Estates. Enjoy panoramic views of the countryside from your 1.3 acre property, just minutes to Cobourg with all amenities plus so much more! This 2 storey home boasts numerous upgrades one would expect in a quality build such as this one, featuring soaring 9 ft ceilings on the main floor, gorgeous luxury flooring, oak staircase and modern fixtures & finishes throughout. The Gourmet Kitchen is a Chef's dream, offering custom decor cabinetry, quartz countertops, an Island with breakfast bar, and a Butler Pantry leading into the formal Dining Room. Relax in the Great Room, a perfect place to add a gas fireplace to cozy up to. Retreat to your Primary suite which offers a massive walk in closet and a Luxury 5 pc ensuite with Walk-In Glass & Tile shower, double vanity and a soaker tub. Two additional large bedrooms with a main 4 pc Bathroom complete the second floor. Lower level with a walk out, can be finished now or later to allow for additional living space, or leave unfinished for hobbies or plenty of storage. Added features include a double car garage with direct inside access, natural gas, municipal water and Fibre Internet to easily work from home. 3 lots available and several floor plans to choose from! Only a short drive to the GTA, and minutes to the beautiful lakeside city of Cobourg, with its amazing waterfront, beaches, restaurants and shopping. Welcome Home to Deerfield Estates!
New construction
C$1,654,550
24 McCarty Dr, Cobourg, ON K9A 0K5
3beds
3baths
Single Family Residence
Built in ----
0.84 Acres Lot
$-- Zestimate®
C$--/sqft
C$-- HOA
What's special
Gorgeous luxury flooringOak staircaseModern fixtures and finishesGourmet kitchenCustom decor cabinetryQuartz countertopsIsland with breakfast bar
- 308 days |
- 1 |
- 0 |
Zillow last checked: 8 hours ago
Listing updated: November 10, 2025 at 05:34am
Listed by:
ROYAL LEPAGE PROALLIANCE REALTY
Source: TRREB,MLS®#: X11961318 Originating MLS®#: Central Lakes Association of REALTORS
Originating MLS®#: Central Lakes Association of REALTORS
Facts & features
Interior
Bedrooms & bathrooms
- Bedrooms: 3
- Bathrooms: 3
Primary bedroom
- Level: Second
- Dimensions: 2.84 x 5.02
Bedroom
- Level: Second
- Dimensions: 3.84 x 3.04
Bedroom
- Level: Second
- Dimensions: 3.84 x 3.04
Breakfast
- Level: Main
- Dimensions: 2.43 x 3.69
Dining room
- Level: Main
- Dimensions: 3.84 x 3.07
Family room
- Level: Main
- Dimensions: 3.84 x 3.68
Kitchen
- Level: Main
- Dimensions: 3.84 x 4.6
Laundry
- Level: Main
- Dimensions: 2.43 x 2.13
Living room
- Level: Main
- Dimensions: 3.84 x 5.48
Mud room
- Level: Main
- Dimensions: 2.43 x 3.87
Heating
- Forced Air, Gas
Cooling
- Central Air
Appliances
- Included: Instant Hot Water
Features
- Rough-In Bath, ERV/HRV
- Basement: Full,Unfinished
- Has fireplace: No
Interior area
- Living area range: 2000-2500 null
Property
Parking
- Total spaces: 4
- Parking features: Private
- Has garage: Yes
Features
- Stories: 2
- Patio & porch: Porch, Deck
- Exterior features: Year Round Living
- Pool features: None
- Has view: Yes
- View description: Trees/Woods, Panoramic
Lot
- Size: 0.84 Acres
- Features: School Bus Route, Rec./Commun.Centre, Lake/Pond, Hospital, Golf, Cul de Sac/Dead End
Details
- Parcel number: 511050678
- Other equipment: Air Exchanger
Construction
Type & style
- Home type: SingleFamily
- Property subtype: Single Family Residence
Materials
- Vinyl Siding
- Foundation: Poured Concrete
- Roof: Asphalt Shingle
Condition
- New construction: Yes
Utilities & green energy
- Sewer: Septic
Community & HOA
Location
- Region: Cobourg
Financial & listing details
- Date on market: 2/7/2025
ROYAL LEPAGE PROALLIANCE REALTY
By pressing Contact Agent, you agree that the real estate professional identified above may call/text you about your search, which may involve use of automated means and pre-recorded/artificial voices. You don't need to consent as a condition of buying any property, goods, or services. Message/data rates may apply. You also agree to our Terms of Use. Zillow does not endorse any real estate professionals. We may share information about your recent and future site activity with your agent to help them understand what you're looking for in a home.
Price history
Price history
Price history is unavailable.
Public tax history
Public tax history
Tax history is unavailable.Climate risks
Neighborhood: K9A
Nearby schools
GreatSchools rating
No schools nearby
We couldn't find any schools near this home.
- Loading
