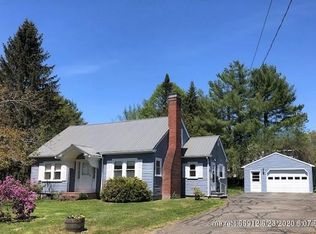New to the market is this ranch style home located in a quiet neighborhood of Dover-Foxcroft. Talk about curb appeal. The uniquely designed brick chimney, with built in window boxes is so inviting you just have to step inside. This beautifully maintained and tastefully decorated home offers two bedrooms and a newly remodeled bathroom which includes a walk in shower and custom mirror. The separate dining and kitchen area allows ample space for entertaining and a breakfast nook for your morning coffee. The four season sunroom provides lots of natural light and a quiet space for reading year round. Built ins provide space for books and family photographs. The recently updated 13x14 outdoor patio is a lovely retreat in the backyard with an awning that retracts automatically in windy weather. The large living room is cozy and bright and brings the exterior brick features inside with a propane insert for the chilly winter nights. All the windows in the home have been replaced, including custom shades for added privacy. The basement includes a partially finished half bath and a bonus room for an office or bedroom. You can add your own personal touch with flooring and wall colors. Added features include a recently installed heat pump hot water heater, multizone thermostats, new sunroom door and storm door, partially fenced in yard, and outdoor landscaping from a local business. This house is sure to please and is a must see. Come stop by on Sunday, July 24th from 2-4pm for our open house. Bring a friend or two. We will have the AC on.
This property is off market, which means it's not currently listed for sale or rent on Zillow. This may be different from what's available on other websites or public sources.

