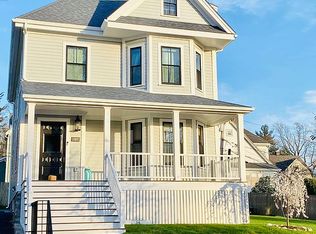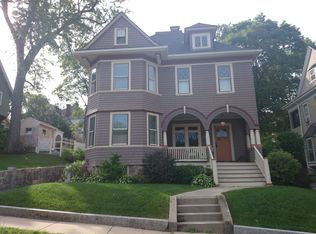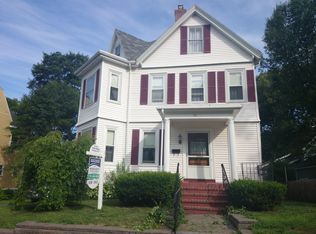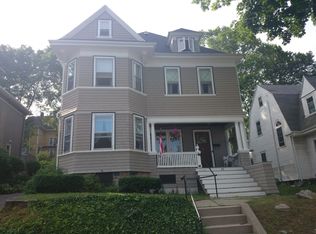Sold for $1,480,000
$1,480,000
24 Maxfield St, West Roxbury, MA 02132
4beds
2,632sqft
Single Family Residence
Built in 1910
5,500 Square Feet Lot
$1,563,100 Zestimate®
$562/sqft
$5,501 Estimated rent
Home value
$1,563,100
$1.47M - $1.67M
$5,501/mo
Zestimate® history
Loading...
Owner options
Explore your selling options
What's special
Welcome to 24 Maxfield St, a beautifully and thoughtfully renovated single-family home in the heart of West Roxbury. The first floor blends timeless charm and modern updates, with a cozy family room featuring classic built-ins and a wood-burning fireplace. The open layout kitchen and dining area are bright and airy, with stainless steel appliances, heated wood floors throughout, and lots of natural light. The second floor features three bedrooms, including a generous primary suite with dual closets and en suite. The layout on the third floor offers flexible options for a home office, primary bedroom, or guest suite. Conveniently located close to the shops and restaurants of Centre Street, two commuter rail stations, and Billings Field.
Zillow last checked: 8 hours ago
Listing updated: March 04, 2024 at 09:21am
Listed by:
Abode with Us Team 617-953-6046,
Advisors Living - Newton 781-620-4232
Bought with:
Samantha Jason
William Raveis R.E. & Home Services
Source: MLS PIN,MLS#: 73195600
Facts & features
Interior
Bedrooms & bathrooms
- Bedrooms: 4
- Bathrooms: 4
- Full bathrooms: 3
- 1/2 bathrooms: 1
Primary bedroom
- Features: Bathroom - Full, Walk-In Closet(s), Flooring - Hardwood, Cable Hookup, Lighting - Overhead
- Level: Second
- Area: 228
- Dimensions: 19 x 12
Bedroom 2
- Features: Closet, Flooring - Hardwood, Cable Hookup, Lighting - Overhead
- Level: Second
- Area: 132
- Dimensions: 12 x 11
Bedroom 3
- Features: Closet, Flooring - Hardwood, Lighting - Overhead
- Level: Second
- Area: 143
- Dimensions: 13 x 11
Bedroom 4
- Features: Closet, Flooring - Hardwood, French Doors, Cable Hookup, Lighting - Overhead
- Level: Third
- Area: 156
- Dimensions: 12 x 13
Bathroom 1
- Features: Bathroom - Full, Bathroom - Tiled With Shower Stall, Flooring - Stone/Ceramic Tile, Countertops - Stone/Granite/Solid, Remodeled
- Level: Second
- Area: 63
- Dimensions: 9 x 7
Bathroom 2
- Features: Bathroom - Full, Bathroom - Tiled With Shower Stall, Flooring - Stone/Ceramic Tile, Countertops - Stone/Granite/Solid, Remodeled
- Level: Second
- Area: 63
- Dimensions: 9 x 7
Bathroom 3
- Features: Bathroom - Full, Bathroom - Tiled With Tub & Shower, Flooring - Stone/Ceramic Tile, Countertops - Stone/Granite/Solid, Remodeled, Soaking Tub
- Level: Third
- Area: 140
- Dimensions: 10 x 14
Dining room
- Features: Flooring - Hardwood, Open Floorplan, Lighting - Overhead
- Level: Main,First
- Area: 216
- Dimensions: 18 x 12
Family room
- Features: Flooring - Hardwood, French Doors, Exterior Access, Open Floorplan, Recessed Lighting
- Level: Main,First
- Area: 126
- Dimensions: 9 x 14
Kitchen
- Features: Bathroom - Half, Flooring - Hardwood, Countertops - Stone/Granite/Solid, Kitchen Island, Cabinets - Upgraded, Cable Hookup, Exterior Access, Open Floorplan, Recessed Lighting, Remodeled, Stainless Steel Appliances, Gas Stove, Lighting - Pendant, Lighting - Overhead
- Level: Main,First
- Area: 196
- Dimensions: 14 x 14
Living room
- Features: Flooring - Hardwood, Cable Hookup, Remodeled, Lighting - Overhead
- Level: Main,First
- Area: 266
- Dimensions: 19 x 14
Heating
- Forced Air, Hot Water, Ductless
Cooling
- Central Air, Ductless
Appliances
- Included: Range, Dishwasher, Disposal, Microwave, Refrigerator, Freezer, Washer, Dryer, Range Hood
- Laundry: Electric Dryer Hookup, Gas Dryer Hookup, In Basement
Features
- Flooring: Wood
- Doors: French Doors
- Basement: Full,Bulkhead,Concrete,Unfinished
- Number of fireplaces: 1
- Fireplace features: Living Room
Interior area
- Total structure area: 2,632
- Total interior livable area: 2,632 sqft
Property
Parking
- Parking features: Open
- Has uncovered spaces: Yes
Features
- Patio & porch: Porch
- Exterior features: Porch, Rain Gutters, Sprinkler System, Fenced Yard
- Fencing: Fenced/Enclosed,Fenced
Lot
- Size: 5,500 sqft
Details
- Parcel number: 1432478
- Zoning: R1
Construction
Type & style
- Home type: SingleFamily
- Architectural style: Colonial
- Property subtype: Single Family Residence
Materials
- Frame
- Foundation: Stone
- Roof: Shingle
Condition
- Year built: 1910
Utilities & green energy
- Electric: 200+ Amp Service
- Sewer: Public Sewer
- Water: Public
- Utilities for property: for Gas Range, for Electric Oven, for Gas Dryer, for Electric Dryer
Community & neighborhood
Community
- Community features: Public Transportation, Shopping, Park, Walk/Jog Trails, Medical Facility, Highway Access
Location
- Region: West Roxbury
- Subdivision: Bellevue Hill
Price history
| Date | Event | Price |
|---|---|---|
| 3/4/2024 | Sold | $1,480,000+2.1%$562/sqft |
Source: MLS PIN #73195600 Report a problem | ||
| 1/23/2024 | Listed for sale | $1,450,000+18.4%$551/sqft |
Source: MLS PIN #73195600 Report a problem | ||
| 3/27/2020 | Sold | $1,225,000-1.9%$465/sqft |
Source: Public Record Report a problem | ||
| 2/10/2020 | Pending sale | $1,249,000$475/sqft |
Source: Paul R. Mahoney #72612787 Report a problem | ||
| 2/6/2020 | Listed for sale | $1,249,000+87.8%$475/sqft |
Source: Paul R. Mahoney #72612787 Report a problem | ||
Public tax history
| Year | Property taxes | Tax assessment |
|---|---|---|
| 2025 | $14,209 +15.2% | $1,227,000 +8.5% |
| 2024 | $12,331 +7.6% | $1,131,300 +6% |
| 2023 | $11,462 +8.6% | $1,067,200 +10% |
Find assessor info on the county website
Neighborhood: West Roxbury
Nearby schools
GreatSchools rating
- 5/10Lyndon K-8 SchoolGrades: PK-8Distance: 0.3 mi
- 7/10Mozart Elementary SchoolGrades: PK-6Distance: 0.7 mi
Schools provided by the listing agent
- Elementary: Bps
- Middle: Bps
- High: Bps
Source: MLS PIN. This data may not be complete. We recommend contacting the local school district to confirm school assignments for this home.
Get a cash offer in 3 minutes
Find out how much your home could sell for in as little as 3 minutes with a no-obligation cash offer.
Estimated market value
$1,563,100



