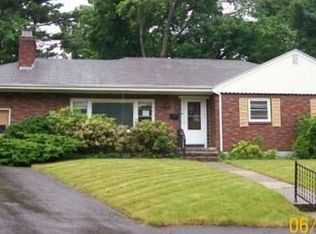This home is available now! Just some of your own updates will bring this Classic Cape style 2 bedroom back to her original glory. This home can be yours! Desirable Tatnuck area. Walk to everything! Lovely neighborhood. Join all your wonderful neighbors for taking those relaxing fall walks! Central A/C! Classic ample sized fireplaced living room with large picture window, nice sunny & bright dining room. Hardwoods in bedrooms. Eat in Kitchen is very Retro, loaded with 50's style metal cabinets with large lazy Susan and plenty of drawers, countertops are in very good shape. Good starter or empty nesters. Cozy knotty pined den/office off the kitchen with separate entry. Lovely landscaped yard. Walk up attic. Full Basement, could be easily finished off into family room/exercise room, fireplace. Walk out to garage. Large reduction to help for remodeling costs..Open House next Sunday 11/22/20 12:30-1:30 stop in..
This property is off market, which means it's not currently listed for sale or rent on Zillow. This may be different from what's available on other websites or public sources.
