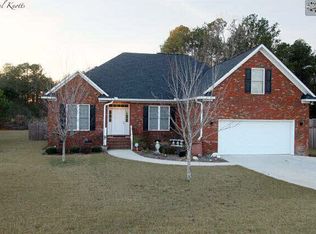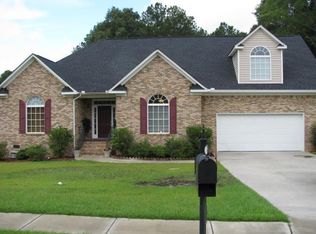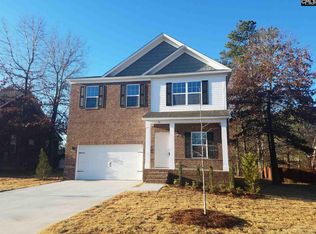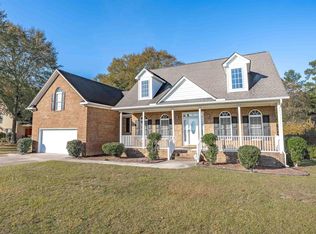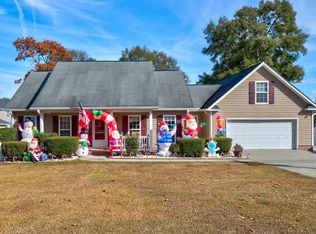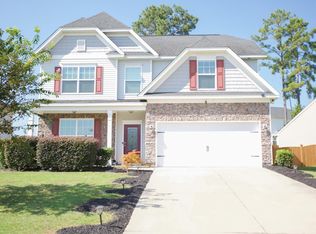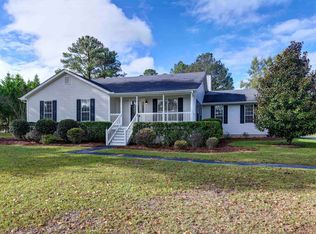Looking for a beautiful CUSTOM BUILT home? This is the ONE! This ALL BRICK home has great curb appeal with sidewalks & you are greeted with a large inviting covered front porch with columns. The craftsmanship of this home is impressive with lots of natural lighting- crown molding, tray inlay, over 12ft ceilings in main living areas with recessed lighting, hardwoods throughout most living space, fireplace with brand new gas logs, cathedral ceiling, wainscoting, crown molding & more! The Spacious Owners suite has over 12 foot ceilings with tray ceiling, recessed lighting walk-in closet, private bath with double sinks, jetted tub & separate shower. There are two additional full size bedrooms located on the main level on the opposite side of the home that share a bathroom. The second level has a fourth bedroom with private half bath & walk in closet. Enjoy family & friend gatherings on the back deck! Spacious backyard & this home has a full sprinkler system! Located just minutes from Lugoff/Elgin schools & 25 minutes to Fort Jackson, Columbia Shopping/Dining & is in close proximity to nearby parks. NO HOA! This home qualifies for no money down option with rural housing USDA! Disclaimer: CMLS has not reviewed and, therefore, does not endorse vendors who may appear in listings.
For sale
$380,000
24 Mauser Dr, Lugoff, SC 29078
4beds
2,185sqft
Est.:
Single Family Residence
Built in 2008
0.4 Acres Lot
$377,700 Zestimate®
$174/sqft
$-- HOA
What's special
Back deckGreat curb appealAll brick homeCraftsmanship of this homeAdditional full size bedroomsCathedral ceilingJetted tub
- 41 days |
- 445 |
- 18 |
Zillow last checked: 8 hours ago
Listing updated: October 30, 2025 at 12:42pm
Listed by:
Amelia Robinson,
Love Ware You Live Realty LLC
Source: Consolidated MLS,MLS#: 620674
Tour with a local agent
Facts & features
Interior
Bedrooms & bathrooms
- Bedrooms: 4
- Bathrooms: 3
- Full bathrooms: 2
- 1/2 bathrooms: 1
- Partial bathrooms: 1
- Main level bathrooms: 2
Primary bedroom
- Features: Cathedral Ceiling(s), Double Vanity, Bath-Private, Separate Shower, Walk-In Closet(s), Whirlpool, High Ceilings, Tray Ceiling(s), Ceiling Fan(s), Closet-Private, Recessed Lighting
- Level: Main
Bedroom 2
- Features: Bath-Shared, High Ceilings, Closet-Private
- Level: Main
Bedroom 3
- Features: Bath-Shared, High Ceilings, Closet-Private
- Level: Main
Bedroom 4
- Features: Bath-Private, Walk-In Closet(s), High Ceilings, Ceiling Fan(s), Closet-Private
- Level: Second
Dining room
- Features: Floors-Hardwood, Molding, High Ceilings, Ceilings-Box, Tray Ceiling(s), Recessed Lighting
- Level: Main
Kitchen
- Features: Eat-in Kitchen, Floors-Hardwood, Pantry, Granite Counters, Cabinets-Stained
- Level: Main
Living room
- Features: Ceilings-Cathedral, Fireplace, Ceiling-Vaulted, Ceilings-High (over 9 Ft), Ceiling Fan, Recessed Lights
- Level: Main
Heating
- Electric
Cooling
- Central Air
Appliances
- Included: Free-Standing Range, Self Clean, Smooth Surface, Dishwasher, Disposal, Ice Maker, Refrigerator, Microwave Above Stove, Stove Exhaust Vented Exte
- Laundry: Heated Space, Mud Room, Utility Room, Main Level
Features
- Ceiling Fan(s), Built-in Features
- Flooring: Hardwood, Carpet, Tile
- Basement: Crawl Space
- Attic: Storage,Attic Access
- Number of fireplaces: 1
- Fireplace features: Gas Log-Natural
Interior area
- Total structure area: 2,185
- Total interior livable area: 2,185 sqft
Property
Parking
- Total spaces: 4
- Parking features: Garage Door Opener
- Attached garage spaces: 2
Features
- Stories: 1.5
- Patio & porch: Deck
- Exterior features: Gutters - Full
- Fencing: Privacy
Lot
- Size: 0.4 Acres
- Features: Sprinkler
Details
- Parcel number: 3081004013SHK
Construction
Type & style
- Home type: SingleFamily
- Architectural style: Traditional
- Property subtype: Single Family Residence
Materials
- Brick-All Sides-AbvFound
Condition
- New construction: No
- Year built: 2008
Utilities & green energy
- Sewer: Public Sewer
- Water: Public
- Utilities for property: Cable Connected, Cable Available, Electricity Connected
Community & HOA
Community
- Features: Sidewalks
- Security: Smoke Detector(s)
- Subdivision: HUNTERS CROSSING
HOA
- Has HOA: No
Location
- Region: Lugoff
Financial & listing details
- Price per square foot: $174/sqft
- Tax assessed value: $324,000
- Annual tax amount: $2,191
- Date on market: 10/30/2025
- Listing agreement: Exclusive Right To Sell
- Road surface type: Paved
Estimated market value
$377,700
$359,000 - $397,000
$2,071/mo
Price history
Price history
| Date | Event | Price |
|---|---|---|
| 10/30/2025 | Listed for sale | $380,000$174/sqft |
Source: | ||
| 10/30/2025 | Listing removed | $380,000$174/sqft |
Source: | ||
| 5/1/2025 | Price change | $380,000+10.1%$174/sqft |
Source: | ||
| 4/29/2025 | Listed for sale | $345,000-9.2%$158/sqft |
Source: | ||
| 4/23/2025 | Listing removed | $380,000$174/sqft |
Source: | ||
Public tax history
Public tax history
| Year | Property taxes | Tax assessment |
|---|---|---|
| 2024 | $2,191 -0.6% | $324,000 +24.6% |
| 2023 | $2,203 +26.5% | $260,000 |
| 2022 | $1,741 +13.8% | $260,000 |
Find assessor info on the county website
BuyAbility℠ payment
Est. payment
$2,117/mo
Principal & interest
$1841
Property taxes
$143
Home insurance
$133
Climate risks
Neighborhood: 29078
Nearby schools
GreatSchools rating
- 5/10Wateree Elementary SchoolGrades: PK-5Distance: 1.4 mi
- 4/10Lugoff-Elgin Middle SchoolGrades: 6-8Distance: 2.9 mi
- 5/10Lugoff-Elgin High SchoolGrades: 9-12Distance: 2.6 mi
Schools provided by the listing agent
- Elementary: Wateree
- Middle: Lugoff-Elgin
- High: Lugoff-Elgin
- District: Kershaw County
Source: Consolidated MLS. This data may not be complete. We recommend contacting the local school district to confirm school assignments for this home.
- Loading
- Loading
