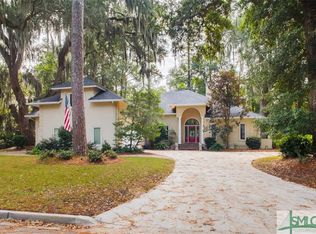A rare opportunity in Marsh Point, this gorgeous property features lush landscaping and sweeping lagoon views. On the far side of the lagoon, you can watch the golf show on the #16 green of the Marshwood golf course. You will appreciate the low country charm of this fabulous home, in a setting of majestic oaks, mature camellias, palms and the many azaleas that adorn the property. As you walk up the tabby and brick drive and pathways, you'll notice a path leading to a side entrance golf cart garage. The front porch is inviting and leads to a spacious foyer with lovely wood floors. The living room features a gas fireplace, built-in book shelves and storage, and is trimmed with crown and dental molding. There are windows and French doors leading to your choice of a screened porch or sunny outdoor deck. There is a lovely formal dining room for special occasions. And for casual gatherings, your family and friends will frequent the newly remodeled gourmet kitchen with dining area surrounded by a Bay window! This kitchen has all the bells and whistles, with built-in features galore! There is a pull out pantry, spice drawer, tray storage, 2 turn styles and pull-out drawers. The Kitchen Aid and GE Profile appliances include a bank of double ovens, warming drawer, and microwave, as well as a French style refrigerator and gas cook top. Adjacent to the dining area, there's an attractive wet bar with storage for glasses and a built-in rack for all your favorite wines. This overlooks the family room with another gas fireplace and windows to the view. Beyond the kitchen is the newly remodeled laundry room, with floor to ceiling storage, a pull-out ironing board, a wash sink and a sophisticated GE Profile, full-sized stack of front loaders...they actually communicate to each other about what is being washed, so the dryer already knows what settings are appropriate for the anticipated load to be dried. It's amazing! The laundry leads to a 2 car garage, golf cart garage and Bonus Room. Grandpa used it as his train room, but it would be perfect for an office or media room. There is a walk-in closet, a storage room, and two windows to bring in the natural light. The garage includes built-in cabinets, a work bench and storage area. Garage doors are automatic with remote controls. Now for the bedrooms... The master is spacious and overlooks the view, with a newly updated master bath featuring a jetted tub, separate shower, enclosed toilet room, double vanities and his/hers walk-in closets. There are two guest rooms with a shared Jack and Jill bathroom. One room has 2 walls of built-ins, including a desk, storage and lots of book shelves. This room, with double entry doors, makes a nice suite for your guests, or a perfect office/hobby room. It has vaulted ceilings and huge arched windows that capture the outside garden views and bring in an abundance of natural light. The powder room has been updated with an attractive vanity and is positioned conveniently between the living room, dining room, kitchen and family room. The rear decking has been replaced with Trex, a maintenance free, attractive synthetic, with a natural wood appearance. The roof was replaced within the last 5 years. One of the two HVAC units was also replaced. The trunk line was completely re-sealed and re-wrapped last year. There were also 2 new power ventilators installed in the attic. This home has been well maintained. The house is built on a raised foundation crawl space, with ventilators installed under the house. The flood zone is A-E; current flood insurance rate is $607/yr. There are pull-down attic stairs leading to a walk-around attic with plywood boards in place for storage in several areas. There is a transferable Terminix Ultimate Protection Guarantee on the home, which covers treatment and repair for Formosan and subterranean termites. Note: Grandpa liked green, so the Bonus Room is being repainted a tan color with cream trim. Buy now, and choose your color!
This property is off market, which means it's not currently listed for sale or rent on Zillow. This may be different from what's available on other websites or public sources.

