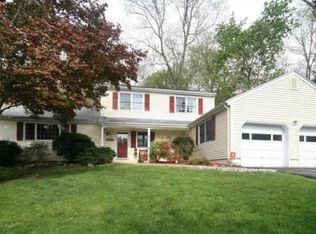Location, location, location! Welcome to 24 Marlborough Road located in the desirable Wolfpit neighborhood of Norwalk Connecticut. Situated towards the end of a cul-de-sac street sitting high up on a hill is this wonderful light filled 4-bedroom colonial home sporting a new interior paint job. The first floor living room boasts soaring ceilings that allows for natural light to fill the room from morning to night. The eat-in kitchen is situated perfectly next to the dining room and mere steps from the back door that leads you out to a spectacular deck that will provide you with endless hours of entertaining fun for your family and friends. A wonderful family room with a large fireplace is the perfect place to relax after a long day! A single bedroom that can double as on office rounds out the first floor. Upstairs a large light filled primary bedroom awaits you with two ample sized closets, a brand-new skylight, and a primary bathroom. Two more bedrooms and a full bathroom complete the second floor. The basement will always stay dry thanks to the Connecticut Basement System and can easily be finished down the line. This home is conveniently located near the Norwalk/Westport border with easy access to the train, shopping, local restaurants, and a 5 minute walk to the Wolfpit elementary school. If you have been looking for a loving home in a wonderful neighborhood then look no further! This is the one!
This property is off market, which means it's not currently listed for sale or rent on Zillow. This may be different from what's available on other websites or public sources.
