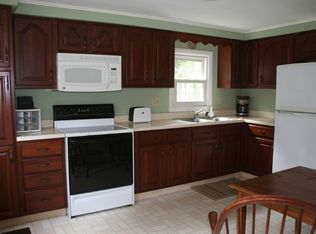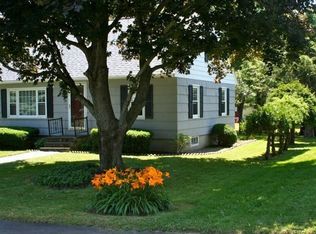Closed
$311,500
24 Marlboro Avenue, Augusta, ME 04330
3beds
1,008sqft
Single Family Residence
Built in 1966
10,018.8 Square Feet Lot
$328,200 Zestimate®
$309/sqft
$1,825 Estimated rent
Home value
$328,200
$249,000 - $430,000
$1,825/mo
Zestimate® history
Loading...
Owner options
Explore your selling options
What's special
Fantastic ranch located in one of Augusta's best neighborhoods! Nice sized eat-in kitchen with granite counters and newer appliances. A propane stove in the living room will take the chill off cool nights and mornings and is also a great supplemental heat source. Easy care hardwood floors in the bedrooms, hallway and living room. At the end of a long day, enjoy a relaxing soak in the Jacuzzi tub. Sliders off the mud room lead to the level back yard with a stone patio, raised bed gardens, flowering trees and perennial flowers/plants. There's plenty of room in the heated basement for storage and to create added living space with some finishing touches. You'll enjoy the added benefit of the heated garage with direct entry to the mudroom. Take a look at this amazing single level home - you won't be disappointed!
Zillow last checked: 8 hours ago
Listing updated: March 19, 2025 at 07:57am
Listed by:
Coldwell Banker Plourde Real Estate
Bought with:
Sprague & Curtis Real Estate
Source: Maine Listings,MLS#: 1587232
Facts & features
Interior
Bedrooms & bathrooms
- Bedrooms: 3
- Bathrooms: 1
- Full bathrooms: 1
Bedroom 1
- Features: Closet
- Level: First
Bedroom 2
- Features: Closet
- Level: First
Bedroom 3
- Features: Built-in Features
- Level: First
Kitchen
- Features: Eat-in Kitchen
- Level: First
Living room
- Features: Heat Stove
- Level: First
Mud room
- Level: First
Heating
- Baseboard, Hot Water, Stove
Cooling
- Has cooling: Yes
Appliances
- Included: Dishwasher, Electric Range, Refrigerator
Features
- 1st Floor Bedroom, Bathtub, One-Floor Living
- Flooring: Vinyl, Wood
- Basement: Interior Entry,Full,Unfinished
- Has fireplace: No
Interior area
- Total structure area: 1,008
- Total interior livable area: 1,008 sqft
- Finished area above ground: 1,008
- Finished area below ground: 0
Property
Parking
- Total spaces: 1
- Parking features: Paved, 1 - 4 Spaces, Garage Door Opener, Heated Garage
- Attached garage spaces: 1
Features
- Patio & porch: Patio
Lot
- Size: 10,018 sqft
- Features: Near Shopping, Neighborhood, Level, Sidewalks, Landscaped
Details
- Parcel number: AUGUM00058B00080L00000
- Zoning: Residential A
Construction
Type & style
- Home type: SingleFamily
- Architectural style: Ranch
- Property subtype: Single Family Residence
Materials
- Wood Frame, Vinyl Siding
- Roof: Shingle
Condition
- Year built: 1966
Utilities & green energy
- Electric: Circuit Breakers
- Sewer: Public Sewer
- Water: Public
Community & neighborhood
Location
- Region: Augusta
Other
Other facts
- Road surface type: Paved
Price history
| Date | Event | Price |
|---|---|---|
| 3/18/2025 | Sold | $311,500+2.1%$309/sqft |
Source: | ||
| 9/16/2024 | Pending sale | $305,000$303/sqft |
Source: | ||
| 8/14/2024 | Listed for sale | $305,000$303/sqft |
Source: | ||
| 7/30/2024 | Contingent | $305,000$303/sqft |
Source: | ||
| 7/15/2024 | Price change | $305,000-1%$303/sqft |
Source: | ||
Public tax history
| Year | Property taxes | Tax assessment |
|---|---|---|
| 2024 | $2,868 +3.7% | $120,500 |
| 2023 | $2,767 +9.8% | $120,500 +4.8% |
| 2022 | $2,521 +4.7% | $115,000 |
Find assessor info on the county website
Neighborhood: 04330
Nearby schools
GreatSchools rating
- 1/10Farrington SchoolGrades: K-6Distance: 0.5 mi
- 3/10Cony Middle SchoolGrades: 7-8Distance: 0.8 mi
- 4/10Cony Middle and High SchoolGrades: 9-12Distance: 0.8 mi

Get pre-qualified for a loan
At Zillow Home Loans, we can pre-qualify you in as little as 5 minutes with no impact to your credit score.An equal housing lender. NMLS #10287.

