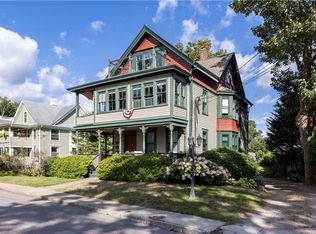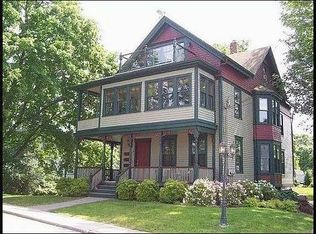Sold for $502,000 on 07/31/25
$502,000
24 Mariner Hts #2, Westerly, RI 02891
2beds
1,006sqft
Condominium
Built in 1920
-- sqft lot
$509,900 Zestimate®
$499/sqft
$1,990 Estimated rent
Home value
$509,900
$459,000 - $571,000
$1,990/mo
Zestimate® history
Loading...
Owner options
Explore your selling options
What's special
A charming 2-bedroom condo in a restored Victorian just steps from the Pawcatuck River and downtown Westerly. This home has fantastic southern exposure and is flooded with natural sunlight. An open floor plan and high ceilings provide a generous layout that feels both comfortable and spacious. Enjoy water views from your living room and fabulous sunsets overlooking the river and nearby marina. A covered porch provides a perfect spot to watch the boats make their way down river. A brick fireplace with a convenient gas insert is a cozy spot to enjoy when the weather turns cooler. There is natural gas heat, in-unit laundry and additional storage space at ground level for beach and gardening gear. A gorgeous backyard offers a quiet and peaceful respite after a day at Westerly’s renowned beaches. Two off-street parking spots are included along with a back deck for grilling. This would make a fabulous weekend getaway for those coming from NYC or Boston. Imagine being able to walk to downtown Westerly and experience all of the restaurants, pubs, coffee shops, theaters, art galleries, live music, shops, a state-of-the-art YMCA, an outdoor skating rink, a fabulous library and the acclaimed Wilcox Park. We also have our very own Amtrak station for quick access to NYC and Boston. If you prefer a more relaxing day at the shore, Westerly’s world-class beaches are only a short drive or bike ride away. There is nothing available in this price range that provides such a WOW factor!
Zillow last checked: 8 hours ago
Listing updated: July 31, 2025 at 08:50am
Listed by:
Larry Burns 401-222-0656,
Lila Delman Compass
Bought with:
Larry Burns, RES.0041164
Lila Delman Compass
Source: StateWide MLS RI,MLS#: 1382753
Facts & features
Interior
Bedrooms & bathrooms
- Bedrooms: 2
- Bathrooms: 1
- Full bathrooms: 1
Bathroom
- Features: Bath w Shower Stall
Heating
- Natural Gas, Baseboard, Forced Water
Cooling
- Window Unit(s)
Appliances
- Included: Gas Water Heater, Dishwasher, Dryer, Disposal, Microwave, Oven/Range, Refrigerator, Washer
- Laundry: In Unit
Features
- Wall (Dry Wall), Plumbing (Mixed), Insulation (Unknown)
- Flooring: Ceramic Tile, Hardwood, Carpet
- Basement: Full,Walk-Out Access,Unfinished,Storage Space,Utility
- Number of fireplaces: 1
- Fireplace features: Brick, Insert, Tile
Interior area
- Total structure area: 1,006
- Total interior livable area: 1,006 sqft
- Finished area above ground: 1,006
- Finished area below ground: 0
Property
Parking
- Total spaces: 2
- Parking features: No Garage, Assigned
Features
- Stories: 1
- Entry location: Second Floor Access
- Has view: Yes
- View description: Water
- Has water view: Yes
- Water view: Water
- Waterfront features: Walk to Salt Water
Lot
- Size: 0.27 Acres
- Features: Sidewalks, Sprinklers
Details
- Parcel number: WESTM76B56L2
- Zoning: HDR-6
- Special conditions: Conventional/Market Value
- Other equipment: Cable TV
Construction
Type & style
- Home type: Condo
- Property subtype: Condominium
Materials
- Dry Wall, Clapboard, Shingles
- Foundation: Concrete Perimeter, Stone
Condition
- New construction: No
- Year built: 1920
Utilities & green energy
- Electric: 100 Amp Service
- Sewer: Public Sewer
- Water: Municipal
Community & neighborhood
Community
- Community features: Marina, Restaurants, Near Shopping
Location
- Region: Westerly
- Subdivision: Pawcatuck River/Downtown
HOA & financial
HOA
- Has HOA: No
- HOA fee: $400 monthly
Price history
| Date | Event | Price |
|---|---|---|
| 7/31/2025 | Sold | $502,000+5.7%$499/sqft |
Source: | ||
| 7/18/2025 | Pending sale | $475,000$472/sqft |
Source: | ||
| 5/23/2025 | Contingent | $475,000$472/sqft |
Source: | ||
| 4/22/2025 | Listed for sale | $475,000-4%$472/sqft |
Source: | ||
| 11/3/2024 | Listing removed | $495,000$492/sqft |
Source: | ||
Public tax history
| Year | Property taxes | Tax assessment |
|---|---|---|
| 2025 | $3,322 +15.7% | $427,000 +55.4% |
| 2024 | $2,872 +3.5% | $274,800 |
| 2023 | $2,775 | $274,800 |
Find assessor info on the county website
Neighborhood: 02891
Nearby schools
GreatSchools rating
- 8/10State Street SchoolGrades: K-4Distance: 0.5 mi
- 6/10Westerly Middle SchoolGrades: 5-8Distance: 2.7 mi
- 6/10Westerly High SchoolGrades: 9-12Distance: 1 mi

Get pre-qualified for a loan
At Zillow Home Loans, we can pre-qualify you in as little as 5 minutes with no impact to your credit score.An equal housing lender. NMLS #10287.
Sell for more on Zillow
Get a free Zillow Showcase℠ listing and you could sell for .
$509,900
2% more+ $10,198
With Zillow Showcase(estimated)
$520,098
