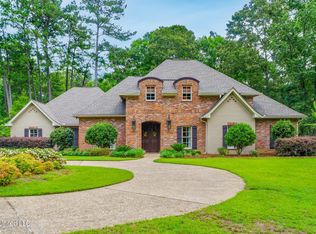Sold
Price Unknown
24 Marais Rdg, Hattiesburg, MS 39402
5beds
3,021sqft
Single Family Residence, Residential
Built in 2001
-- sqft lot
$546,200 Zestimate®
$--/sqft
$2,852 Estimated rent
Home value
$546,200
$519,000 - $574,000
$2,852/mo
Zestimate® history
Loading...
Owner options
Explore your selling options
What's special
Privacy in Canebrake Golf Community for this unique two-story Colonial Old Virginia Brick home with 4Bds, 3baths. Two bedrooms on the first floor and two bedrooms and children's den on the 2nd floor. A 35 acre wildlife preserve is directly behind this special home and green space is on the right boundary. The Great room features serene views of the fenced private back yard. The screened back porch provides relaxing family time. Check our online feature sheet for more detailed information. This home is ideal for young and mature families ---- Very comfortable with lots of extras!
Zillow last checked: 8 hours ago
Listing updated: August 30, 2024 at 09:51pm
Listed by:
DeLois Smith 601-545-3900,
The All-Star Team Inc
Bought with:
Regan Dartez, S-51498
Selling Southern
Source: HSMLS,MLS#: 132753
Facts & features
Interior
Bedrooms & bathrooms
- Bedrooms: 5
- Bathrooms: 3
- Full bathrooms: 3
Bedroom 1
- Description: Tall front windows; well designed mstr closet
- Level: Main
Bedroom 2
- Description: 1st floor 2nd Bd w/built in cabinetry; dbl closet
- Level: Main
Bedroom 3
- Description: Adjoining bath w/private vanity
- Level: Second
Bedroom 4
- Description: Adjoining bath w/private vanity/walk in closet
- Level: Second
Bathroom 1
- Description: Upscale Mstr Bath w/soaker tub, tiled shower
- Level: Main
Bathroom 2
- Description: Hall bath w/access to Bd #2
- Level: Main
Bathroom 3
- Description: Compartmentalized Jack & Jill bath
- Level: Second
Bonus room
- Description: Delightful play room w/one walk out attic storage
- Level: Second
Breakfast
- Description: Windows overlooking the screened porch
- Level: Main
Dining room
- Description: Dramatic pedestal chandelier ; built in buffet
- Level: Main
Foyer
- Description: Lovely front entrance open to formal dining
- Level: Main
Great room
- Description: Recessed lighting; wood burning fireplace
- Level: Main
Kitchen
- Description: Butcher Block Counter tops; marble tile backsplash
- Level: Main
Utility room
- Description: deep sink & cabinetry complete w/ clothes line
- Level: Main
Cooling
- Electric, Central Air
Features
- Soaking Tub, Ceiling Fan(s), Walk-In Closet(s), Central Vacuum, Fireplace, High Ceilings, Granite Counters, Kitchen Island
- Flooring: Concrete, Wood, Ceramic Tile, Carpet
- Windows: Window Treatments
- Attic: Pull Down Stairs,Floored,Walk-in Attic Storge
- Number of fireplaces: 1
Interior area
- Total structure area: 3,021
- Total interior livable area: 3,021 sqft
Property
Parking
- Parking features: Driveway, Paved, Garage with door
- Has uncovered spaces: Yes
Accessibility
- Accessibility features: First Floor Master Bedroom
Features
- Stories: 2
- Patio & porch: Deck, Covered
- Exterior features: In-Ground Sprklr Sys
- Has spa: Yes
- Spa features: Bath
Lot
- Dimensions: 94.45 x 291.51 x 73.59 x 42.27 x 201.16 x 89.47
- Features: Gentle Sloping, Wooded, Subdivision
Details
- Parcel number: 101F02009000
Construction
Type & style
- Home type: SingleFamily
- Property subtype: Single Family Residence, Residential
Materials
- Brick Veneer
- Foundation: Slab
- Roof: Architectural
Condition
- Year built: 2001
Utilities & green energy
- Sewer: Private Sewer
- Water: Community Water
Community & neighborhood
Security
- Security features: Smoke Detector(s)
Location
- Region: Hattiesburg
- Subdivision: Canebrake
HOA & financial
HOA
- Has HOA: Yes
- HOA fee: $1,200 annually
Price history
| Date | Event | Price |
|---|---|---|
| 5/26/2023 | Sold | -- |
Source: | ||
| 3/13/2023 | Pending sale | $539,900$179/sqft |
Source: | ||
| 3/10/2023 | Listed for sale | $539,900+46.1%$179/sqft |
Source: | ||
| 5/25/2018 | Sold | -- |
Source: | ||
| 6/12/2014 | Sold | -- |
Source: Agent Provided Report a problem | ||
Public tax history
| Year | Property taxes | Tax assessment |
|---|---|---|
| 2024 | $3,313 +0.7% | $30,118 |
| 2023 | $3,290 +7% | $30,118 +12.2% |
| 2022 | $3,075 +1.4% | $26,849 |
Find assessor info on the county website
Neighborhood: 39402
Nearby schools
GreatSchools rating
- 7/10Longleaf ElementaryGrades: PK-5Distance: 4.8 mi
- 6/10Oak Grove Middle SchoolGrades: 6-8Distance: 4.5 mi
- 9/10Oak Grove High SchoolGrades: 9-12Distance: 4.3 mi
