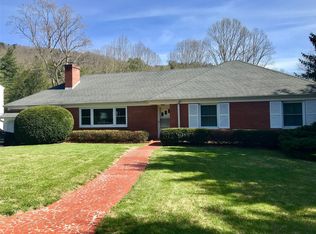Closed
$895,000
24 Maplewood Rd, Asheville, NC 28804
3beds
2,510sqft
Single Family Residence
Built in 1959
0.3 Acres Lot
$952,600 Zestimate®
$357/sqft
$2,726 Estimated rent
Home value
$952,600
$895,000 - $1.03M
$2,726/mo
Zestimate® history
Loading...
Owner options
Explore your selling options
What's special
Experience modern living in this beautifully renovated mid-century home nestled within North Asheville's coveted Grove Park neighborhood. Step inside to discover the renovated kitchen, featuring high quality shaker cabinets and leathered granite countertops. Two primary suites on the main floor, alongside a third bedroom and additional bath, sun room/den. From the roof to the windows, light fixtures to exterior doors, no detail has been spared in the upgrades completed since 2018. Outdoor living at its finest with a stone patio a screened-in back porch, and lush landscaping adorned with native pollinator plants and trees. Endless possibilities in the basement, offering space and a tandem garage, perfect for storage, a home gym or workshop. Located mere minutes from the historic Grove Park Inn and downtown Asheville, as well as a wealth of everyday conveniences. Seize the chance to live amidst the natural beauty and vibrant culture of Asheville. Seller is licensed Realtor.
Zillow last checked: 8 hours ago
Listing updated: May 04, 2024 at 02:53pm
Listing Provided by:
Toni Ewing toni@ashevillecrafted.realestate,
Asheville Crafted Real Estate, LLC
Bought with:
Michele Van Zandycke
Keller Williams Professionals
Source: Canopy MLS as distributed by MLS GRID,MLS#: 4127886
Facts & features
Interior
Bedrooms & bathrooms
- Bedrooms: 3
- Bathrooms: 3
- Full bathrooms: 3
- Main level bedrooms: 3
Primary bedroom
- Features: Walk-In Closet(s)
- Level: Main
Primary bedroom
- Level: Main
Bedroom s
- Level: Main
Bedroom s
- Level: Main
Bathroom full
- Level: Main
Bathroom full
- Level: Main
Bathroom full
- Level: Main
Bathroom full
- Level: Main
Other
- Level: Main
Other
- Level: Main
Den
- Level: Main
Den
- Level: Main
Dining room
- Level: Main
Dining room
- Level: Main
Kitchen
- Level: Main
Kitchen
- Level: Main
Living room
- Level: Main
Living room
- Level: Main
Heating
- Forced Air, Heat Pump, Natural Gas
Cooling
- Ceiling Fan(s), Heat Pump
Appliances
- Included: Dishwasher, Dryer, Gas Oven, Gas Range, Gas Water Heater, Microwave, Refrigerator, Tankless Water Heater, Washer/Dryer
- Laundry: In Basement
Features
- Walk-In Closet(s)
- Flooring: Tile, Wood
- Basement: Basement Garage Door,Exterior Entry,Partially Finished,Walk-Out Access,Walk-Up Access
- Fireplace features: Gas Log, Living Room
Interior area
- Total structure area: 1,948
- Total interior livable area: 2,510 sqft
- Finished area above ground: 1,948
- Finished area below ground: 562
Property
Parking
- Total spaces: 2
- Parking features: Basement, Driveway, Attached Garage, Tandem
- Attached garage spaces: 2
- Has uncovered spaces: Yes
- Details: Tandem garage, wide driveway and an additional space in the front.
Features
- Levels: One
- Stories: 1
- Patio & porch: Enclosed, Porch, Rear Porch, Screened
- Fencing: Back Yard
Lot
- Size: 0.30 Acres
- Features: Wooded
Details
- Parcel number: 974071185600000
- Zoning: RS4
- Special conditions: Standard
- Other equipment: Generator
Construction
Type & style
- Home type: SingleFamily
- Architectural style: Ranch
- Property subtype: Single Family Residence
Materials
- Brick Full, Cedar Shake, Fiber Cement, Wood
- Roof: Shingle
Condition
- New construction: No
- Year built: 1959
Utilities & green energy
- Sewer: Public Sewer
- Water: City
Community & neighborhood
Location
- Region: Asheville
- Subdivision: Grove Park
Other
Other facts
- Listing terms: Cash,Conventional
- Road surface type: Concrete, Paved
Price history
| Date | Event | Price |
|---|---|---|
| 5/3/2024 | Sold | $895,000$357/sqft |
Source: | ||
| 4/12/2024 | Listed for sale | $895,000+4.1%$357/sqft |
Source: | ||
| 12/28/2023 | Sold | $860,000-2.3%$343/sqft |
Source: | ||
| 11/30/2023 | Listed for sale | $880,000+68.9%$351/sqft |
Source: | ||
| 8/6/2018 | Sold | $521,000-1.7%$208/sqft |
Source: | ||
Public tax history
| Year | Property taxes | Tax assessment |
|---|---|---|
| 2025 | $5,795 +6% | $527,500 -0.3% |
| 2024 | $5,465 +2.6% | $529,000 |
| 2023 | $5,328 +1% | $529,000 |
Find assessor info on the county website
Neighborhood: 28804
Nearby schools
GreatSchools rating
- 4/10Ira B Jones ElementaryGrades: PK-5Distance: 0.4 mi
- 7/10Asheville MiddleGrades: 6-8Distance: 3 mi
- 7/10School Of Inquiry And Life ScienceGrades: 9-12Distance: 3.8 mi
Schools provided by the listing agent
- Elementary: Asheville City
- Middle: Asheville
- High: Asheville
Source: Canopy MLS as distributed by MLS GRID. This data may not be complete. We recommend contacting the local school district to confirm school assignments for this home.
Get a cash offer in 3 minutes
Find out how much your home could sell for in as little as 3 minutes with a no-obligation cash offer.
Estimated market value
$952,600
