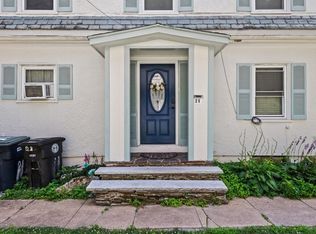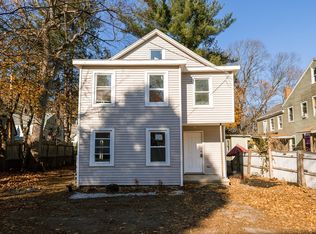I'm honored to present 24 Maple St ! What a beautiful home ! Pride of ownership is evident at first glance, from the exterior landscaping to the meticulous interior decor, you may just fall in love ! This charming home welcomes you with its stone steps leading to the front foyer. Enjoy entertaining your family & friends in the spacious living room with gleaming hardwood floors, ornate centerpiece fireplace with wood stove insert/blower .There's even plenty of built-in shelving to display your personal arts & crafts. Home boasts 4 bedrooms with beautiful hardwood floors throughout. There's also 2 full baths, one remodeled with decorative tile & glass door enclosure.Other features include, slate roof, circuit breakers, replacement windows, updated kitchen with center island range top, recessed lights, tile backslash & tile floors. Basement is clean & neat with a working fireplace ! Backyard is private & manageable featuring a nice patio to enjoy this summer, Welcome Home!
This property is off market, which means it's not currently listed for sale or rent on Zillow. This may be different from what's available on other websites or public sources.


