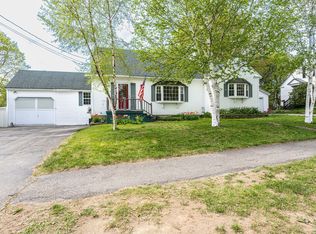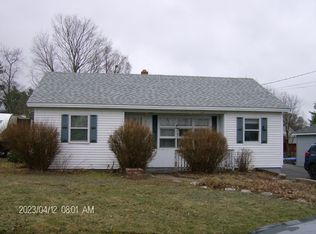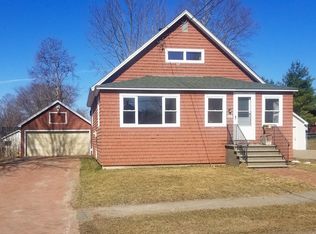Well loved and cared for move in ready home. A place to build memories and not spend all your time fixing things. This home has a fluid layout that makes it easy to feel right at home when you first walk in. The owners have been in this home since 1968 and have raised their family and are ready to turn the keys over to the next loving home owners. There are 3 bedrooms on the second floor, one large and two small. There is one bedroom on the first floor that is conveniently off the kitchen. There is also a bonus room that was used as an office but could easily be used as a fifth bedroom. The full-size bathroom is also on the first floor off of the living room. Plenty of storage and counter space in the kitchen. If you don't need all the bedrooms, you could easily just close off the upstairs and just use the first floor. This is the perfect first home for a growing family. If out door space is important to you there is a spacious deck to sit out on or put in a garden in the back yard. The one car garage is a great place to spend time in and work on hobbies. The high school is just a short walk up the street and recreational trails are a short distance away. Don't miss seeing this listing and getting a chance to make this home yours, it won't last long so come and take a look. Sign is up.
This property is off market, which means it's not currently listed for sale or rent on Zillow. This may be different from what's available on other websites or public sources.



