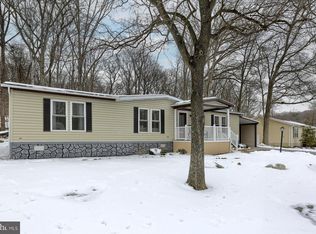Sold for $190,000
$190,000
24 Maple Ave, Manheim, PA 17545
2beds
1,446sqft
Manufactured Home
Built in 1987
-- sqft lot
$192,100 Zestimate®
$131/sqft
$1,333 Estimated rent
Home value
$192,100
$169,000 - $219,000
$1,333/mo
Zestimate® history
Loading...
Owner options
Explore your selling options
What's special
Get ready to fall in LOVE with 24 Maple Avenue! Located in the desirable 55+ community of Gretna Springs, this home offers 1,400+ sq. ft. of comfortable one-floor living. The open floor plan seamlessly connects the living room, kitchen, and dining area—flowing into a sun-filled four-season room with a propane stove and large windows overlooking the beautifully landscaped, wooded backyard that borders the Governor Dick Conservation Area. Inside, you’ll find a spacious primary bedroom with a private half bath, a second generously sized bedroom, and a full bathroom with a walk-in shower. All appliances—including the washer and dryer—convey with the home. Step outside to enjoy a deck with gazebo, a covered front porch, a carport, and a heated shed with generator, providing year-round convenience and peace of mind. Gretna Springs is perfectly situated along Route 72 between Lebanon and Lancaster, with easy access to the PA Turnpike and Route 322. ✅ Lot rent includes: water, sewer, trash, and use of the community center. ✅ AGENTS -- Please see REMARKS regarding Listing status
Zillow last checked: 8 hours ago
Listing updated: October 02, 2025 at 05:00am
Listed by:
Michelle Kleinfelter 717-507-1774,
Iron Valley Real Estate
Bought with:
Sue Kleinfelter, RS273972
Iron Valley Real Estate
Source: Bright MLS,MLS#: PALN2022212
Facts & features
Interior
Bedrooms & bathrooms
- Bedrooms: 2
- Bathrooms: 3
- Full bathrooms: 2
- 1/2 bathrooms: 1
- Main level bathrooms: 3
- Main level bedrooms: 2
Primary bedroom
- Features: Ceiling Fan(s), Flooring - Carpet, Attached Bathroom
- Level: Main
Bedroom 2
- Features: Ceiling Fan(s)
- Level: Main
Dining room
- Features: Flooring - Laminated, Built-in Features
- Level: Main
Other
- Features: Bathroom - Walk-In Shower
- Level: Main
Half bath
- Level: Main
Kitchen
- Features: Kitchen Island, Flooring - Laminated, Double Sink, Pantry, Skylight(s)
- Level: Main
Laundry
- Features: Flooring - Laminated
- Level: Main
Living room
- Features: Flooring - Carpet, Window Treatments
- Level: Main
Other
- Level: Main
Heating
- Baseboard, Electric, Propane
Cooling
- Central Air, Electric
Appliances
- Included: Dishwasher, Dryer, Microwave, Refrigerator, Cooktop, Washer, Water Heater, Electric Water Heater
- Laundry: Main Level, Laundry Room
Features
- Has basement: No
- Has fireplace: No
Interior area
- Total structure area: 1,446
- Total interior livable area: 1,446 sqft
- Finished area above ground: 1,446
- Finished area below ground: 0
Property
Parking
- Total spaces: 1
- Parking features: Asphalt, Private, Detached Carport, Driveway
- Carport spaces: 1
- Has uncovered spaces: Yes
Accessibility
- Accessibility features: 2+ Access Exits
Features
- Levels: One
- Stories: 1
- Patio & porch: Deck, Porch
- Pool features: None
- Has view: Yes
- View description: Trees/Woods
Lot
- Features: Backs to Trees, Front Yard, Rear Yard, No Thru Street
Details
- Additional structures: Above Grade, Below Grade, Outbuilding
- Parcel number: 3423338193357543580
- Zoning: RESIDENTIAL
- Zoning description: Residential Mobile Home Park (55+)
- Special conditions: Standard
Construction
Type & style
- Home type: MobileManufactured
- Architectural style: Ranch/Rambler
- Property subtype: Manufactured Home
Materials
- Vinyl Siding
- Foundation: Crawl Space
Condition
- New construction: No
- Year built: 1987
Utilities & green energy
- Sewer: Private Sewer
- Water: Community
Community & neighborhood
Senior living
- Senior community: Yes
Location
- Region: Manheim
- Subdivision: Gretna Springs Community
- Municipality: WEST CORNWALL TWP
HOA & financial
HOA
- Has HOA: Yes
- HOA fee: $400 monthly
- Amenities included: Community Center
- Services included: Water, Sewer, Trash, Road Maintenance
- Association name: TELCO HOME SALES
Other
Other facts
- Listing agreement: Exclusive Right To Sell
- Body type: Double Wide
- Listing terms: Cash,Other
- Ownership: Ground Rent
Price history
| Date | Event | Price |
|---|---|---|
| 9/29/2025 | Sold | $190,000+0.1%$131/sqft |
Source: | ||
| 9/2/2025 | Pending sale | $189,900$131/sqft |
Source: | ||
| 8/28/2025 | Contingent | $189,900$131/sqft |
Source: | ||
| 8/19/2025 | Listed for sale | $189,900$131/sqft |
Source: | ||
Public tax history
| Year | Property taxes | Tax assessment |
|---|---|---|
| 2024 | $2,008 +2.2% | $87,300 |
| 2023 | $1,965 +3% | $87,300 |
| 2022 | $1,908 +8.3% | $87,300 |
Find assessor info on the county website
Neighborhood: 17545
Nearby schools
GreatSchools rating
- 6/10Cornwall El SchoolGrades: K-5Distance: 2.2 mi
- 8/10Cedar Crest Middle SchoolGrades: 6-8Distance: 4.8 mi
- 8/10Cedar Crest High SchoolGrades: 9-12Distance: 4.8 mi
Schools provided by the listing agent
- District: Cornwall-lebanon
Source: Bright MLS. This data may not be complete. We recommend contacting the local school district to confirm school assignments for this home.
Sell for more on Zillow
Get a Zillow Showcase℠ listing at no additional cost and you could sell for .
$192,100
2% more+$3,842
With Zillow Showcase(estimated)$195,942
