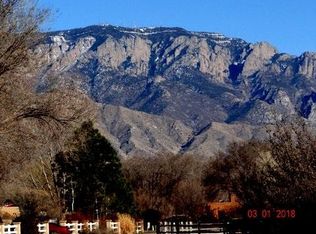Sold
Price Unknown
24 Manzano Rd, Corrales, NM 87048
4beds
3,500sqft
Single Family Residence
Built in 1998
1 Acres Lot
$1,212,500 Zestimate®
$--/sqft
$3,490 Estimated rent
Home value
$1,212,500
$1.13M - $1.31M
$3,490/mo
Zestimate® history
Loading...
Owner options
Explore your selling options
What's special
Stunning Santa Fe style home by Passage nestled in a verdant East River side neighborhood. Fine finishes throughout such as Pella wood windows with built in blinds, warm wood ceilings, herringbone brick floors, hand made doors and cabinetry with pull out shelves, double ovens with warming drawer and large pantry. Two Primary Bedroom Suites offer comfortable multi generational living. A heated & cooled 3 car garage with an office area beckons the gentleman in the family to come make a man cave. Topping it all off is a solar system to assure living is affordable-presently solar is leased but seller will pay off the lease at closing. House is not leased. Bring the family, horses and pets and live the Corrales dream in your verdant oasis.
Zillow last checked: 8 hours ago
Listing updated: September 15, 2023 at 11:44am
Listed by:
Ann Taylor 505-379-7774,
Corrales Realty
Bought with:
Kelly R Taliaferro, 18922
Lucky Dog Realty, LLC
Source: SWMLS,MLS#: 1037418
Facts & features
Interior
Bedrooms & bathrooms
- Bedrooms: 4
- Bathrooms: 3
- Full bathrooms: 3
Primary bedroom
- Level: Main
- Area: 335.84
- Dimensions: 20.11 x 16.7
Primary bedroom
- Description: Second primary Bedroom/In-law Suite/Multi Purpose
- Level: Main
- Area: 416.1
- Dimensions: Second primary Bedroom/In-law Suite/Multi Purpose
Bedroom 3
- Level: Main
- Area: 199.12
- Dimensions: 15.2 x 13.1
Bedroom 4
- Description: Has access to the Sitting Room/Study
- Level: Main
- Area: 195.64
- Dimensions: Has access to the Sitting Room/Study
Dining room
- Level: Main
- Area: 198
- Dimensions: 22 x 9
Kitchen
- Level: Main
- Area: 316.8
- Dimensions: 22 x 14.4
Living room
- Level: Main
- Area: 354.42
- Dimensions: 22 x 16.11
Office
- Description: Office/Study/Sitting Room
- Level: Main
- Area: 170.72
- Dimensions: Office/Study/Sitting Room
Heating
- Central, Forced Air, Multiple Heating Units, Natural Gas
Cooling
- Central Air, Refrigerated, 2 Units
Appliances
- Included: Convection Oven, Cooktop, Dishwasher, Disposal, Refrigerator, Water Softener Owned, Self Cleaning Oven
- Laundry: Washer Hookup, Electric Dryer Hookup, Gas Dryer Hookup
Features
- Beamed Ceilings, Bookcases, Dual Sinks, Entrance Foyer, Family/Dining Room, Garden Tub/Roman Tub, In-Law Floorplan, Kitchen Island, Living/Dining Room, Multiple Living Areas, Main Level Primary, Multiple Primary Suites, Pantry, Sitting Area in Master, Separate Shower, Walk-In Closet(s)
- Flooring: Brick, Carpet, Tile
- Windows: Casement Window(s), Double Pane Windows, Insulated Windows, Wood Frames
- Has basement: No
- Number of fireplaces: 1
- Fireplace features: Custom, Log Lighter, Wood Burning
Interior area
- Total structure area: 3,500
- Total interior livable area: 3,500 sqft
Property
Parking
- Total spaces: 3
- Parking features: Detached, Garage, Heated Garage, Oversized, Workshop in Garage
- Garage spaces: 3
Accessibility
- Accessibility features: None
Features
- Levels: One
- Stories: 1
- Patio & porch: Covered, Patio
- Exterior features: Courtyard, Fully Fenced, Privacy Wall, Private Yard, Private Entrance
Lot
- Size: 1 Acres
- Features: Cul-De-Sac, Landscaped, Trees
Details
- Additional structures: Storage
- Parcel number: 1017068122479
- Zoning description: A-1
- Horses can be raised: Yes
Construction
Type & style
- Home type: SingleFamily
- Architectural style: Custom
- Property subtype: Single Family Residence
Materials
- Frame, Stucco
- Roof: Pitched,Tar/Gravel
Condition
- Resale
- New construction: No
- Year built: 1998
Details
- Builder name: Passage
Utilities & green energy
- Sewer: Septic Tank
- Water: Private, Well
- Utilities for property: Electricity Connected, Natural Gas Connected, Water Connected
Green energy
- Energy generation: Solar
Community & neighborhood
Location
- Region: Corrales
- Subdivision: Manzano Subdivision
Other
Other facts
- Listing terms: Cash,Conventional
- Road surface type: Paved
Price history
| Date | Event | Price |
|---|---|---|
| 8/28/2023 | Sold | -- |
Source: | ||
| 8/3/2023 | Pending sale | $1,178,000$337/sqft |
Source: | ||
| 7/5/2023 | Listed for sale | $1,178,000$337/sqft |
Source: | ||
Public tax history
| Year | Property taxes | Tax assessment |
|---|---|---|
| 2025 | $5,290 -0.9% | $144,000 +3% |
| 2024 | $5,336 +4.2% | $139,807 +3% |
| 2023 | $5,123 +4.9% | $135,735 +3% |
Find assessor info on the county website
Neighborhood: 87048
Nearby schools
GreatSchools rating
- 8/10Corrales Elementary SchoolGrades: K-5Distance: 1.4 mi
- 3/10Taylor Middle SchoolGrades: 6-8Distance: 5.2 mi
- 3/10Cibola High SchoolGrades: 9-12Distance: 4.5 mi
Schools provided by the listing agent
- Elementary: Corrales
- Middle: Taylor
- High: Cibola
Source: SWMLS. This data may not be complete. We recommend contacting the local school district to confirm school assignments for this home.
Get a cash offer in 3 minutes
Find out how much your home could sell for in as little as 3 minutes with a no-obligation cash offer.
Estimated market value$1,212,500
Get a cash offer in 3 minutes
Find out how much your home could sell for in as little as 3 minutes with a no-obligation cash offer.
Estimated market value
$1,212,500
