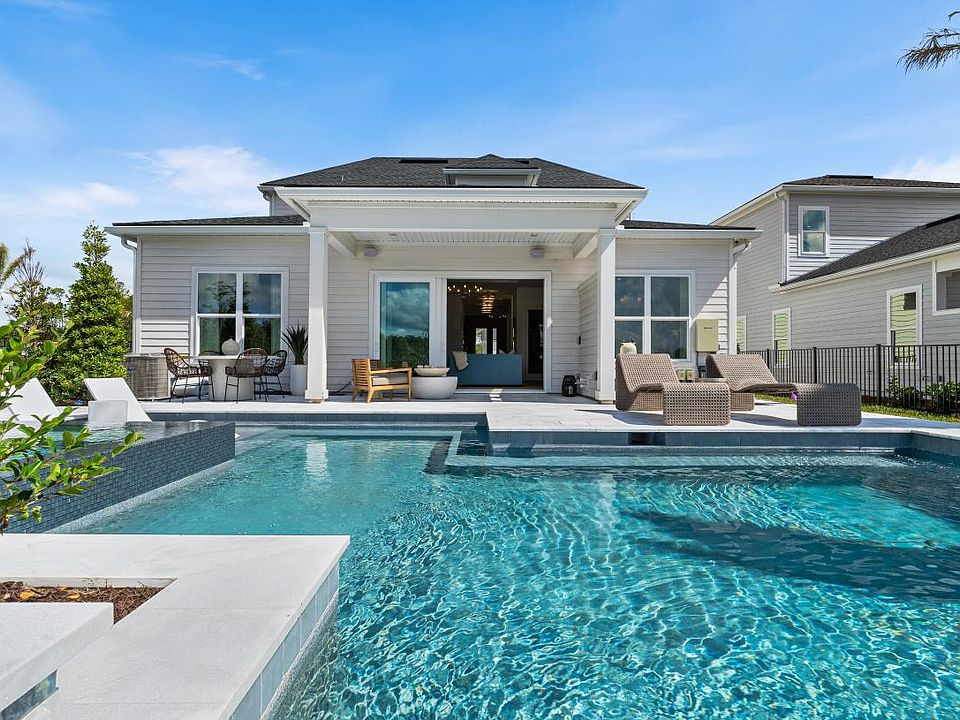Step into a home thoughtfully designed for modern living, where every detail elevates your lifestyle. The open-concept layout invites natural light to fill the great room, creating a bright, airy space that seamlessly flows into the casual dining area and covered lanai. This perfect blend of indoor-outdoor living ensures that whether you're hosting guests or enjoying quiet moments, your home is always a sanctuary of comfort and style. The gourmet kitchen is a chef's dream, featuring a large island, new appliances, abundant storage, and a walk-in pantry—everything you need to create culinary masterpieces or simply enjoy casual meals with family and friends. It's not just a kitchen, it's the heart of your home. Adjacent to the foyer, the flex room offers endless possibilities—whether you need a home office, a creative space, or a quiet reading nook, it's ready to adapt to your lifestyle. Don't wait—schedule your visit today!
Active
$430,000
24 MAHOGANY Way, Palm Coast, FL 32164
3beds
2,115sqft
Single Family Residence
Built in 2024
6,534 Square Feet Lot
$-- Zestimate®
$203/sqft
$100/mo HOA
What's special
Large islandCovered lanaiHome officeSeamlessly flowsNew appliancesFlex roomCreative space
Call: (386) 800-2608
- 44 days |
- 82 |
- 3 |
Zillow last checked: 7 hours ago
Listing updated: September 28, 2025 at 11:53pm
Listed by:
TJ ALEXANDER CIRILLO 904-994-0258,
JACKSONVILLE TBI REALTY, LLC
LARA ISABEL FUERTES FANTAUZZI
Source: realMLS,MLS#: 2070597
Travel times
Facts & features
Interior
Bedrooms & bathrooms
- Bedrooms: 3
- Bathrooms: 2
- Full bathrooms: 2
Heating
- Central
Cooling
- Central Air
Appliances
- Included: Dishwasher, Disposal, Gas Cooktop, Gas Oven, Microwave, Tankless Water Heater
- Laundry: Electric Dryer Hookup, Gas Dryer Hookup, Sink
Features
- Flooring: Vinyl
Interior area
- Total interior livable area: 2,115 sqft
Property
Parking
- Total spaces: 2
- Parking features: Garage, Gated
- Garage spaces: 2
Features
- Levels: One
- Stories: 1
Lot
- Size: 6,534 Square Feet
Details
- Parcel number: 0612315180000000460
Construction
Type & style
- Home type: SingleFamily
- Architectural style: Contemporary
- Property subtype: Single Family Residence
Materials
- Frame
- Roof: Shingle
Condition
- Under Construction
- New construction: Yes
- Year built: 2024
Details
- Builder name: Toll Brothers
Utilities & green energy
- Sewer: Public Sewer
- Water: Public
- Utilities for property: Cable Available, Electricity Connected, Natural Gas Available, Sewer Connected, Water Connected
Green energy
- Energy efficient items: Windows
Community & HOA
Community
- Security: Firewall(s), Security Gate
- Subdivision: Retreat at Town Center - Reef Collection
HOA
- Has HOA: Yes
- Amenities included: Gated
- HOA fee: $300 quarterly
Location
- Region: Palm Coast
Financial & listing details
- Price per square foot: $203/sqft
- Tax assessed value: $47,500
- Annual tax amount: $1,513
- Date on market: 8/26/2025
- Listing terms: Cash,Conventional,FHA,VA Loan
- Road surface type: Asphalt
About the community
Experience Florida living at Retreat at Town Center Reef Collection, a new home community in Palm Coast offering a wide selection of luxury single-family homes. Just minutes from Flagler Beach, this community features modern one- and two-story home designs on 50-foot home sites with open-concept floor plans and access to resident-exclusive amenities. Boasting an ideal location that is convenient to Orlando and downtown St. Augustine, this community provides residents with plenty of shopping, dining, entertainment, and outdoor recreation that perfectly complements every lifestyle. Home price does not include any home site premium.
Source: Toll Brothers Inc.

