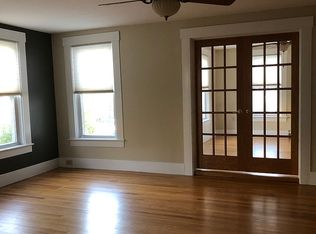Closed
Listed by:
Lawrence Zupan,
EXP Realty Cell:802-366-0110
Bought with: EXP Realty
$350,000
24 Madison Street, Rutland City, VT 05702
3beds
2,536sqft
Single Family Residence
Built in 1899
8,712 Square Feet Lot
$353,200 Zestimate®
$138/sqft
$2,312 Estimated rent
Home value
$353,200
$297,000 - $420,000
$2,312/mo
Zestimate® history
Loading...
Owner options
Explore your selling options
What's special
BEST OF THE OLD AND BEST OF THE NEW If you are someone who longs for the gracious artisan care with which homes of yesteryear were built, but still luxuriate in modern amenities, this architectural Victorian gem is for you. As you enter past embossed glass solid wooden doors, you will be arrested in your steps by the carved wooden spindle staircase watched over by a massive hung framed mirror. The sitting room style parlor with fireplace and built in beautiful bookshelves beckons the reader into the proverbial leather chair. The fully updated kitchen off the sunny back porch opens into a spacious dining room. Climb the 19th century stairway to a surprisingly large Master Bedroom with a fireplace. The other two bedrooms and full bath with washer dryer are all accessed from the classic center hallway. There is an outdoor second floor patio to be enjoyed as well as a front porch. So many touches which modernity has considered too costly, such as cedar siding, oval windows. full wooden flooring, carved balustrades, high ceilings and full attic remind you that life is to be savored not merely run through with frenetic efficiency. Freshly painted, meticulously maintained, this City home has walk-to access to all shopping, parks, restaurants, schools and amenities which you will love. Come and see! Showings begin Sunday Sept 14 1PM at OPEN HOUSE
Zillow last checked: 8 hours ago
Listing updated: November 28, 2025 at 10:05am
Listed by:
Lawrence Zupan,
EXP Realty Cell:802-366-0110
Bought with:
Zachary Zupan
EXP Realty
Source: PrimeMLS,MLS#: 5060993
Facts & features
Interior
Bedrooms & bathrooms
- Bedrooms: 3
- Bathrooms: 2
- Full bathrooms: 2
Heating
- Oil, Floor Furnace, Steam
Cooling
- Wall Unit(s)
Appliances
- Included: Electric Cooktop, Dishwasher, Microwave, Wall Oven, Refrigerator, Washer, Domestic Water Heater, Oil Water Heater, Other Water Heater
Features
- Basement: Bulkhead,Concrete Floor,Exterior Stairs,Interior Stairs,Unfinished,Interior Access,Exterior Entry,Basement Stairs,Interior Entry
Interior area
- Total structure area: 3,780
- Total interior livable area: 2,536 sqft
- Finished area above ground: 2,536
- Finished area below ground: 0
Property
Parking
- Parking features: Gravel, Driveway
- Has uncovered spaces: Yes
Features
- Levels: 2.5
- Stories: 2
- Frontage length: Road frontage: 62
Lot
- Size: 8,712 sqft
- Features: City Lot, Interior Lot, Level, In Town, Near Shopping, Neighborhood, Near Public Transit, Near Hospital, Near School(s)
Details
- Parcel number: 54017014700
- Zoning description: Residential
Construction
Type & style
- Home type: SingleFamily
- Architectural style: Victorian
- Property subtype: Single Family Residence
Materials
- Cedar Exterior, Clapboard Exterior
- Foundation: Fieldstone, Other
- Roof: Metal,Standing Seam
Condition
- New construction: No
- Year built: 1899
Utilities & green energy
- Electric: 100 Amp Service, Circuit Breakers
- Sewer: Public Sewer
- Utilities for property: Phone, Cable
Community & neighborhood
Location
- Region: Rutland
Price history
| Date | Event | Price |
|---|---|---|
| 11/17/2025 | Sold | $350,000-7.9%$138/sqft |
Source: | ||
| 9/11/2025 | Listed for sale | $380,000+115.3%$150/sqft |
Source: | ||
| 8/24/2020 | Sold | $176,500-1.9%$70/sqft |
Source: | ||
| 12/3/2019 | Price change | $179,900-4.8%$71/sqft |
Source: Remax Summit #4723776 Report a problem | ||
| 10/16/2018 | Price change | $189,000-0.5%$75/sqft |
Source: Remax Summit #4723776 Report a problem | ||
Public tax history
| Year | Property taxes | Tax assessment |
|---|---|---|
| 2024 | -- | $149,900 |
| 2023 | -- | $149,900 |
| 2022 | -- | $149,900 |
Find assessor info on the county website
Neighborhood: Rutland City
Nearby schools
GreatSchools rating
- 4/10Rutland Intermediate SchoolGrades: 3-6Distance: 0.8 mi
- 3/10Rutland Middle SchoolGrades: 7-8Distance: 0.8 mi
- 8/10Rutland Senior High SchoolGrades: 9-12Distance: 1.4 mi
Schools provided by the listing agent
- Elementary: Rutland Town School
- Middle: Rutland Intermediate School
- High: Rutland Senior High School
- District: Rutland Town School District
Source: PrimeMLS. This data may not be complete. We recommend contacting the local school district to confirm school assignments for this home.
Get pre-qualified for a loan
At Zillow Home Loans, we can pre-qualify you in as little as 5 minutes with no impact to your credit score.An equal housing lender. NMLS #10287.
