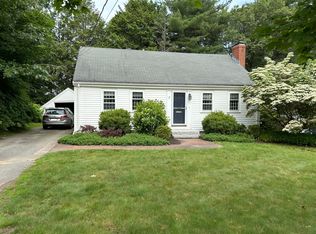Updated Classic Colonial in Perfect Location a short walk from beautiful West Concord center. Well maintained and recently updated this freshly painted four-bedroom colonial sparkles. The current owners created a gorgeous new open plan kitchen with quartzite counters, white cabinets, induction range, center island with granite, serving and breakfast area, added hardwood floors upstairs and finished those on the first floor. Step down to a warm fire-placed family room, with vaulted ceiling and skylights. Screen-porch with rustic charm overlooks the rear garden and patio. The dining room and living room provide more formal space. The bedrooms are all good size with well-appointed bathrooms. The garage opens to a large laundry/mudroom. Walkout lower level has playroom, office and full bath. Easy access to restaurants, shopping, commuter rail and roads plus award winning schools, hospital, thriving library, nearby Minute Man Park and new Bruce Freeman Trail make this a great place to live.
This property is off market, which means it's not currently listed for sale or rent on Zillow. This may be different from what's available on other websites or public sources.
