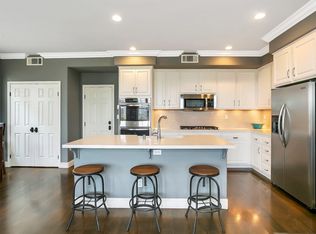Sold for $2,150,000 on 09/08/25
Listing Provided by:
Parisa Fishback DRE #01951935 310-916-3079,
Parisa Fishback, Broker
Bought with: Sal Nesh, Broker
$2,150,000
24 Lyon Rdg, Aliso Viejo, CA 92656
5beds
3,025sqft
Single Family Residence
Built in 2000
5,227 Square Feet Lot
$2,176,500 Zestimate®
$711/sqft
$7,091 Estimated rent
Home value
$2,176,500
$2.00M - $2.35M
$7,091/mo
Zestimate® history
Loading...
Owner options
Explore your selling options
What's special
ACCEPTING BACKUP OFFERS. UNOBSTRUCTED PANORAMIC VIEWS & comfortable luxury await you here. No expense was spared in this 5-bedroom home incorporating fixtures & features built to last. An edible organic garden greets you curbside, leading you to double iron glass doors. Enter to spectacular views, a dramatic vaulted ceiling hardwood floors & a very open floor plan. This home is flooded with light & doors built for cross-ventilation reducing energy costs. The kitchen is beautifully laid out for function & aesthetics, connected via pass-through to the formal dining room and overlooking the great room, pool & mountains. High-end cabinetry & appliances & a walk-in pantry aim to please. A French door leads to the backyard; however, architectural plans (included in the sale) have been created, allowing for indoor/outdoor living by virtue of a large glass slider. The backyard is decorated with lattice pattern stones, firepit & ample lounging & dining space, not to mention a pool & spa with custom tiles & a water feature. There is a main floor bathroom & bedroom (which can be expanded into a 2ND MASTER SUITE & 4TH BATHROOM)!! Upstairs boasts 4 spacious bedrooms, including a Master retreat with unbelievable VIEWS, steam shower, jet spa tub & large walk-in closet featuring custom built-ins & a GLAM station. The Master also leads out to a private balcony & it is enjoined to a custom built-in office nook. On the second floor, there is an option to add a loft. There are 2 garages allowing for 3 cars & storage. It is turnkey yet still bears opportunity & room to grow. It's walking distance from award-winning schools, minutes from fine dining, hiking trails, the Wilderness Park, golf courses, & the BEACH!
Zillow last checked: 8 hours ago
Listing updated: September 08, 2025 at 05:18pm
Listing Provided by:
Parisa Fishback DRE #01951935 310-916-3079,
Parisa Fishback, Broker
Bought with:
Sal Nesh, DRE #00942001
Sal Nesh, Broker
Source: CRMLS,MLS#: OC25127802 Originating MLS: California Regional MLS
Originating MLS: California Regional MLS
Facts & features
Interior
Bedrooms & bathrooms
- Bedrooms: 5
- Bathrooms: 3
- Full bathrooms: 3
- Main level bathrooms: 1
- Main level bedrooms: 1
Bedroom
- Features: Bedroom on Main Level
Kitchen
- Features: Granite Counters, Kitchen Island, Kitchen/Family Room Combo, Pots & Pan Drawers, Remodeled, Self-closing Drawers, Updated Kitchen, Walk-In Pantry
Heating
- Central
Cooling
- Central Air, Attic Fan
Appliances
- Included: Dishwasher, ENERGY STAR Qualified Appliances, Free-Standing Range, Disposal, Gas Range, Microwave, Range Hood
- Laundry: Inside, Laundry Room
Features
- Built-in Features, Balcony, Crown Molding, Separate/Formal Dining Room, Granite Counters, High Ceilings, Open Floorplan, Pantry, Partially Furnished, Stone Counters, Recessed Lighting, Storage, Two Story Ceilings, Attic, Bedroom on Main Level
- Flooring: Stone, Wood
- Has fireplace: Yes
- Fireplace features: Family Room
- Common walls with other units/homes: No Common Walls
Interior area
- Total interior livable area: 3,025 sqft
Property
Parking
- Total spaces: 3
- Parking features: Garage - Attached
- Attached garage spaces: 3
Features
- Levels: Two
- Stories: 2
- Entry location: 1st Floor
- Has private pool: Yes
- Pool features: Electric Heat, In Ground, Permits, Private, Tile, Waterfall
- Has spa: Yes
- Spa features: Heated, In Ground, Permits, Private
- Has view: Yes
- View description: City Lights, Canyon, Hills, Mountain(s), Neighborhood, Panoramic
Lot
- Size: 5,227 sqft
- Features: 0-1 Unit/Acre, Back Yard
Details
- Parcel number: 63915144
- Special conditions: Standard
Construction
Type & style
- Home type: SingleFamily
- Architectural style: French Provincial
- Property subtype: Single Family Residence
Condition
- New construction: No
- Year built: 2000
Utilities & green energy
- Sewer: Public Sewer
Green energy
- Energy efficient items: Appliances
Community & neighborhood
Community
- Community features: Curbs, Gutter(s), Street Lights, Sidewalks
Location
- Region: Aliso Viejo
HOA & financial
HOA
- Has HOA: Yes
- HOA fee: $145 monthly
- Amenities included: Maintenance Grounds, Management
- Association name: Lyon Ridgewood
- Association phone: 949-261-8282
- Second HOA fee: $232 quarterly
- Second association name: Aliso Viejo Community
Other
Other facts
- Listing terms: Cash,Cash to New Loan
Price history
| Date | Event | Price |
|---|---|---|
| 9/8/2025 | Sold | $2,150,000-2.2%$711/sqft |
Source: | ||
| 9/7/2025 | Pending sale | $2,198,000$727/sqft |
Source: | ||
| 7/27/2025 | Contingent | $2,198,000$727/sqft |
Source: | ||
| 6/12/2025 | Price change | $2,198,000-8.4%$727/sqft |
Source: | ||
| 2/20/2025 | Listed for sale | $2,400,000+284%$793/sqft |
Source: | ||
Public tax history
| Year | Property taxes | Tax assessment |
|---|---|---|
| 2025 | $9,342 +2% | $932,630 +2% |
| 2024 | $9,156 +2.3% | $914,344 +2% |
| 2023 | $8,946 +2% | $896,416 +2% |
Find assessor info on the county website
Neighborhood: 92656
Nearby schools
GreatSchools rating
- 5/10Wood Canyon Elementary SchoolGrades: K-5Distance: 0.3 mi
- 9/10Don Juan Avila Middle SchoolGrades: 6-8Distance: 1.9 mi
- 10/10Aliso Niguel High SchoolGrades: 9-12Distance: 0.7 mi
Get a cash offer in 3 minutes
Find out how much your home could sell for in as little as 3 minutes with a no-obligation cash offer.
Estimated market value
$2,176,500
Get a cash offer in 3 minutes
Find out how much your home could sell for in as little as 3 minutes with a no-obligation cash offer.
Estimated market value
$2,176,500
