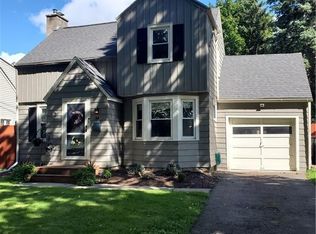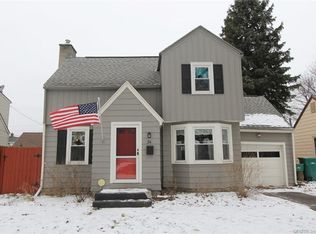Looking for a great location in a nice neighborhood? Well look no further. Quiet street with sidewalks and friendly neighborhood. Close to hospitals, stores, bus line. Talk a walk through the Erie Canal trail that is close by. This cozy colonial features beautiful oak hardwood floors throughout the home, light cherry cabinets in the kitchen along with dark cherry cabinets in the dining room. Living room features a sliding glass door that opens up to your peaceful, and private fenced in backyard where you can enjoy your morning coffee sitting out on the slate patio. Additional finished room in the basement could be used as an extra bedroom, man-cave, media room, etc. Have the chance to turn this beautiful home into your own.
This property is off market, which means it's not currently listed for sale or rent on Zillow. This may be different from what's available on other websites or public sources.

