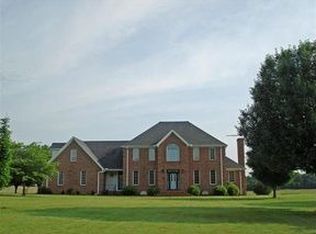New painting and improvements through-out home. New Dishwasher installed, den, master bath, hall bathroom, extra bedrooms and halls have new paint. Beautiful country home on 2.54 acres close to town. Easy access to Jackson and Memphis. Large 5 bedrooms, 3 full baths, large den, office, dining room, bonus room, sunroom and covered patio. All bedrooms are good size. Beautiful hardwood flooring downstairs. Beautiful private acreage. Barn for storage or shop.
This property is off market, which means it's not currently listed for sale or rent on Zillow. This may be different from what's available on other websites or public sources.

