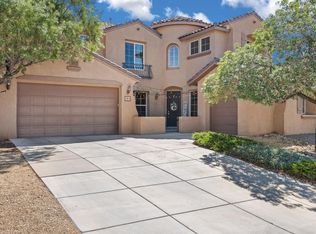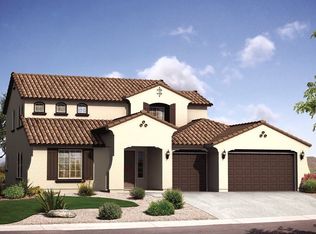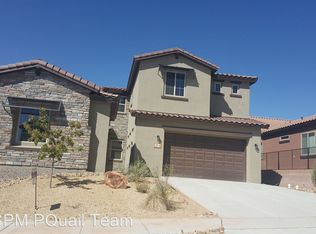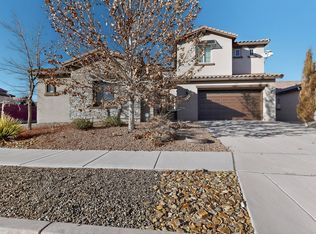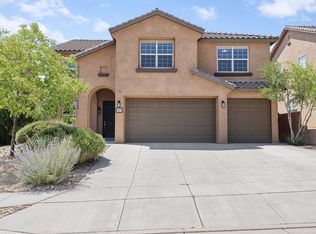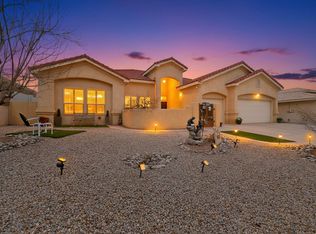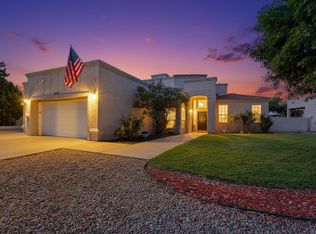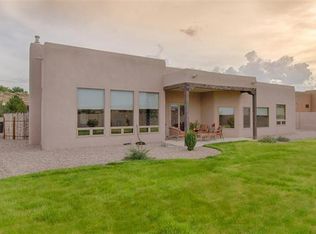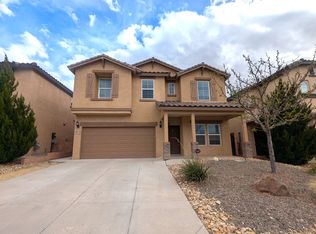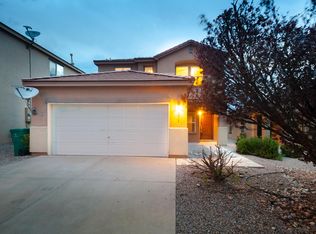Prestigious Home, located in the desirable neighborhood of Loma Colorado! Right next to parks, pet friendly areas, and close to major shopping centers! this home features OWNED SOLAR & a heated PRIVATE POOL and a balcony .It has a 4 car garage, 2 refrigerated air units, a tile roof, and an outdoor kitchen ready to host all of your family gatherings. Owner to owner financing available. REC terms 20% down, 8% interest, 10 year call, and P& I to be 7296.75$.
For sale
$765,000
24 Los Balcones Pl NE, Rio Rancho, NM 87124
6beds
4,223sqft
Est.:
Single Family Residence
Built in 2009
9,147.6 Square Feet Lot
$752,500 Zestimate®
$181/sqft
$65/mo HOA
What's special
Tile roofHeated private poolOutdoor kitchen
- 192 days |
- 1,848 |
- 70 |
Zillow last checked: 8 hours ago
Listing updated: 20 hours ago
Listed by:
Leonel Munoz 505-301-1292,
Regal Real Estate Experts 505-301-1292
Source: SWMLS,MLS#: 1088318
Tour with a local agent
Facts & features
Interior
Bedrooms & bathrooms
- Bedrooms: 6
- Bathrooms: 5
- Full bathrooms: 4
- 1/2 bathrooms: 1
Primary bedroom
- Level: Upper
- Area: 1
- Dimensions: 1 x 1
Kitchen
- Level: Main
- Area: 1
- Dimensions: 1 x 1
Living room
- Level: Main
- Area: 1
- Dimensions: 1 x 1
Heating
- Central, Forced Air, Multiple Heating Units
Cooling
- Multi Units, Refrigerated
Appliances
- Laundry: Washer Hookup, Electric Dryer Hookup, Gas Dryer Hookup
Features
- Ceiling Fan(s), High Ceilings, Multiple Living Areas
- Flooring: Carpet, Tile
- Windows: Double Pane Windows, Insulated Windows
- Has basement: No
- Number of fireplaces: 1
- Fireplace features: Gas Log
Interior area
- Total structure area: 4,223
- Total interior livable area: 4,223 sqft
Property
Parking
- Total spaces: 4
- Parking features: Attached, Garage
- Attached garage spaces: 4
Accessibility
- Accessibility features: None
Features
- Levels: Two
- Stories: 2
- Exterior features: Outdoor Grill, Privacy Wall, Private Yard
- Has private pool: Yes
- Pool features: Gunite, Heated, In Ground
- Fencing: Wall
Lot
- Size: 9,147.6 Square Feet
Details
- Parcel number: R152336
- Zoning description: R-1
Construction
Type & style
- Home type: SingleFamily
- Architectural style: A-Frame
- Property subtype: Single Family Residence
Materials
- Frame
- Foundation: Permanent
- Roof: Pitched,Tile
Condition
- Resale
- New construction: No
- Year built: 2009
Details
- Builder name: Pulte
Utilities & green energy
- Sewer: Public Sewer
- Water: Public
- Utilities for property: Electricity Connected, Natural Gas Connected, Phone Connected, Water Connected
Green energy
- Energy generation: Solar
Community & HOA
HOA
- Has HOA: Yes
- Services included: Common Areas
- HOA fee: $65 monthly
Location
- Region: Rio Rancho
Financial & listing details
- Price per square foot: $181/sqft
- Tax assessed value: $674,710
- Annual tax amount: $5,351
- Date on market: 7/23/2025
- Cumulative days on market: 192 days
- Listing terms: Cash,Conventional,FHA,Owner May Carry,VA Loan
Estimated market value
$752,500
$715,000 - $790,000
$4,032/mo
Price history
Price history
| Date | Event | Price |
|---|---|---|
| 9/4/2025 | Price change | $765,000-4.3%$181/sqft |
Source: | ||
| 7/30/2025 | Listed for sale | $799,000+14.3%$189/sqft |
Source: | ||
| 3/1/2024 | Sold | -- |
Source: | ||
| 1/8/2024 | Pending sale | $699,000$166/sqft |
Source: | ||
| 12/9/2023 | Listed for sale | $699,000-2.2%$166/sqft |
Source: | ||
Public tax history
Public tax history
| Year | Property taxes | Tax assessment |
|---|---|---|
| 2025 | $7,848 +46.4% | $224,903 +51.2% |
| 2024 | $5,362 +2.6% | $148,767 +3% |
| 2023 | $5,224 +1.9% | $144,433 +3% |
Find assessor info on the county website
BuyAbility℠ payment
Est. payment
$4,486/mo
Principal & interest
$3669
Property taxes
$484
Other costs
$333
Climate risks
Neighborhood: 87124
Nearby schools
GreatSchools rating
- 7/10Ernest Stapleton Elementary SchoolGrades: K-5Distance: 1.2 mi
- 7/10Eagle Ridge Middle SchoolGrades: 6-8Distance: 1.5 mi
- 7/10Rio Rancho High SchoolGrades: 9-12Distance: 0.4 mi
Schools provided by the listing agent
- Elementary: E Stapleton
- Middle: Eagle Ridge
- High: Rio Rancho
Source: SWMLS. This data may not be complete. We recommend contacting the local school district to confirm school assignments for this home.
Open to renting?
Browse rentals near this home.- Loading
- Loading
