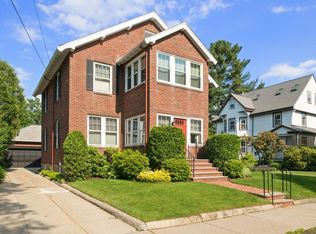Picturesque New England center entrance Colonial in the village of Newton Center.This meticulously maintained 1907 Colonial has a formal dining room with a built-in hutch and a spacious, carpeted living room with beamed ceilings and a large fireplace. Off the living room is a cozy den that could be used also as a family room. The house boasts three bedrooms and one bathroom on the second floor and an additional two bedrooms on the third. The partially finished basement is perfect for a home office/playroom. Other features include hardwood floors, central air conditioning, a large cedar closet and a separate laundry room off the second floor. The home has wonderful curb appeal with a newer roof and a perfect, landscaped backyard with mature plantings. The location provides easy access to the highly coveted Ward School Elementary, public transportation, major highways, shops, restaurants and Houses of Worship.
This property is off market, which means it's not currently listed for sale or rent on Zillow. This may be different from what's available on other websites or public sources.
