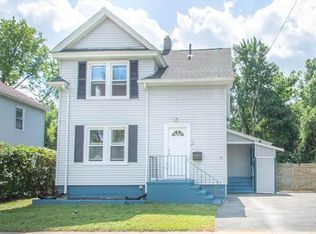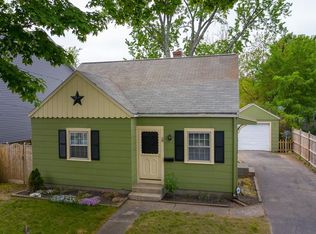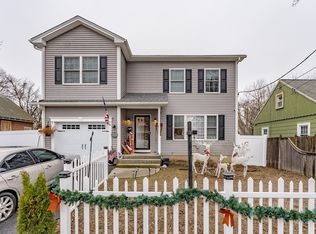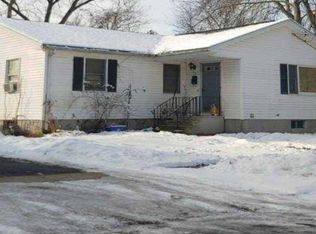Sold for $338,000
$338,000
24 Lorimer St, Springfield, MA 01151
4beds
1,482sqft
Single Family Residence
Built in 1919
5,001 Square Feet Lot
$343,400 Zestimate®
$228/sqft
$2,412 Estimated rent
Home value
$343,400
$312,000 - $378,000
$2,412/mo
Zestimate® history
Loading...
Owner options
Explore your selling options
What's special
Charming 4-bedroom, 1.5-bath Colonial with 1,482 sq ft of living space. This move-in-ready home features an updated kitchen, spacious bedrooms, and beautiful natural light throughout. Enjoy classic details and fresh neutral tones. Detached 2-car garage, long driveway, and private backyard. Conveniently located near parks, schools, shopping, and highways. A perfect blend of character and modern updates — schedule your showing today!
Zillow last checked: 8 hours ago
Listing updated: July 03, 2025 at 08:18am
Listed by:
Kempf-Vanderburgh Realty Consultants 413-297-5200,
Kempf-Vanderburgh Realty Consultants, Inc. 413-200-2353,
Hannah Kennedy 850-251-8094
Bought with:
Althea Drew
William Raveis R.E. & Home Services
Source: MLS PIN,MLS#: 73370560
Facts & features
Interior
Bedrooms & bathrooms
- Bedrooms: 4
- Bathrooms: 2
- Full bathrooms: 1
- 1/2 bathrooms: 1
Primary bedroom
- Features: Flooring - Wall to Wall Carpet, Lighting - Overhead
- Level: Second
Bedroom 2
- Features: Flooring - Wall to Wall Carpet, Lighting - Overhead
- Level: Second
Bedroom 3
- Features: Flooring - Wall to Wall Carpet, Lighting - Overhead
- Level: Second
Bedroom 4
- Features: Flooring - Wall to Wall Carpet, Lighting - Overhead
- Level: Second
Primary bathroom
- Features: No
Bathroom 1
- Features: Flooring - Laminate
- Level: Second
Bathroom 2
- Features: Flooring - Laminate
- Level: First
Dining room
- Features: Flooring - Laminate, Lighting - Overhead
- Level: First
Kitchen
- Features: Flooring - Laminate, Countertops - Stone/Granite/Solid, Remodeled, Stainless Steel Appliances, Lighting - Overhead
- Level: First
Living room
- Features: Flooring - Laminate, Lighting - Overhead
- Level: First
Heating
- Steam, Natural Gas
Cooling
- None
Appliances
- Included: Gas Water Heater
Features
- Basement: Full,Concrete,Unfinished
- Has fireplace: No
Interior area
- Total structure area: 1,482
- Total interior livable area: 1,482 sqft
- Finished area above ground: 1,482
Property
Parking
- Total spaces: 8
- Parking features: Detached, Paved Drive, Off Street, Paved
- Garage spaces: 2
- Uncovered spaces: 6
Features
- Fencing: Fenced/Enclosed
Lot
- Size: 5,001 sqft
Details
- Parcel number: 2592730
- Zoning: R1
Construction
Type & style
- Home type: SingleFamily
- Architectural style: Colonial
- Property subtype: Single Family Residence
Materials
- Foundation: Block
- Roof: Shingle
Condition
- Year built: 1919
Utilities & green energy
- Sewer: Public Sewer
- Water: Public
Community & neighborhood
Location
- Region: Springfield
Other
Other facts
- Road surface type: Paved
Price history
| Date | Event | Price |
|---|---|---|
| 7/2/2025 | Sold | $338,000+5.7%$228/sqft |
Source: MLS PIN #73370560 Report a problem | ||
| 6/11/2025 | Contingent | $319,900$216/sqft |
Source: MLS PIN #73370560 Report a problem | ||
| 5/7/2025 | Listed for sale | $319,900+79.7%$216/sqft |
Source: MLS PIN #73370560 Report a problem | ||
| 9/27/2024 | Sold | $178,000+137.3%$120/sqft |
Source: Public Record Report a problem | ||
| 1/21/2021 | Listing removed | -- |
Source: | ||
Public tax history
| Year | Property taxes | Tax assessment |
|---|---|---|
| 2025 | $3,450 -4.4% | $220,000 -2.1% |
| 2024 | $3,609 +3.1% | $224,700 +9.4% |
| 2023 | $3,500 -3.9% | $205,300 +6.1% |
Find assessor info on the county website
Neighborhood: Indian Orchard
Nearby schools
GreatSchools rating
- 4/10Hiram L Dorman SchoolGrades: PK-5Distance: 1.7 mi
- 4/10John F Kennedy Middle SchoolGrades: 6-8Distance: 0.6 mi
- 1/10Springfield Public Day High SchoolGrades: 9-12Distance: 0.9 mi
Get pre-qualified for a loan
At Zillow Home Loans, we can pre-qualify you in as little as 5 minutes with no impact to your credit score.An equal housing lender. NMLS #10287.
Sell with ease on Zillow
Get a Zillow Showcase℠ listing at no additional cost and you could sell for —faster.
$343,400
2% more+$6,868
With Zillow Showcase(estimated)$350,268



