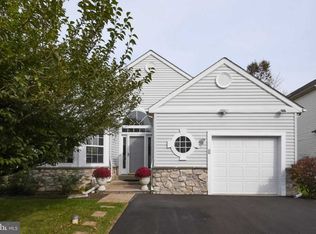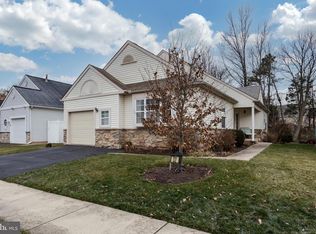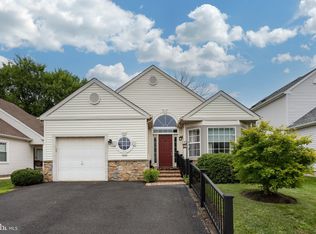Sold for $534,000
$534,000
24 Longcross Rd, Royersford, PA 19468
3beds
2,945sqft
Single Family Residence
Built in 1997
5,425 Square Feet Lot
$547,200 Zestimate®
$181/sqft
$3,078 Estimated rent
Home value
$547,200
$509,000 - $591,000
$3,078/mo
Zestimate® history
Loading...
Owner options
Explore your selling options
What's special
Live Where the Fairway Begins – A Storybook Home on the 12th Tee at Landis Creek Some homes offer comfort. Others offer lifestyle. But at 24 Longcross Road, you get both—wrapped in the tranquility of golf course views, framed by cathedral ceilings, and nestled in the heart of the coveted Golf Ridge community in Royersford. From the moment you arrive, there’s a sense of calm. Maybe it’s the quiet elegance of the neighborhood, or the way the sunlight hits the roof—brand new in 2020, complete with skylights that bathe the interiors in natural light. Or maybe it’s the gentle curve of the fairway behind the freshly refinished deck, just steps from the 12th tee box at Landis Creek Golf Club, that reminds you: this is something special. Step inside, and the story continues. The soaring cathedral ceilings greet you in the family room and primary suite, creating a sense of air and space. There’s a warmth here too—from the gas fireplace, from the light, from the way the open layout feels both inviting and private. With 3 bedrooms and 3 full baths, plus an open loft and a finished basement offering an extra 750 square feet, this home adapts to your life. Hosting family? Working from home? Creating your personal retreat? It’s all possible here. And the behind-the-scenes details? They’re taken care of. From the new water heater (2023) and new HVAC (2024), to new windows installed in 2022 and 2024, you can rest easy. Even the basement was fully waterproofed in 2018, with a French drain and an additional sump pump, ensuring your lower level remains as dry and functional as the rest of the home. Beyond the walls, there’s space to breathe. Watch the sunrise over the course, enjoy peaceful evenings on the deck, and know that you’re living in one of Royersford’s most desirable enclaves—where lifestyle meets location, and every day feels a little like vacation. Welcome home. Your story starts here.
Zillow last checked: 8 hours ago
Listing updated: June 16, 2025 at 09:01am
Listed by:
Lisa Roley 267-312-8759,
Keller Williams Real Estate-Montgomeryville
Bought with:
Nick Smith, RS291732
Coldwell Banker Hearthside-Allentown
Source: Bright MLS,MLS#: PAMC2137520
Facts & features
Interior
Bedrooms & bathrooms
- Bedrooms: 3
- Bathrooms: 3
- Full bathrooms: 3
- Main level bathrooms: 2
- Main level bedrooms: 2
Primary bedroom
- Features: Flooring - Laminate Plank, Attached Bathroom, Walk-In Closet(s)
- Level: Main
- Area: 252 Square Feet
- Dimensions: 15 X 14
Bedroom 2
- Features: Flooring - Laminate Plank
- Level: Main
- Area: 156 Square Feet
- Dimensions: 13 x 12
Bedroom 3
- Features: Flooring - Carpet, Walk-In Closet(s), Attached Bathroom, Cathedral/Vaulted Ceiling, Skylight(s), Window Treatments, Ceiling Fan(s)
- Level: Upper
- Area: 320 Square Feet
- Dimensions: 20 x 16
Primary bathroom
- Features: Flooring - Ceramic Tile, Countertop(s) - Solid Surface, Window Treatments, Attached Bathroom, Bathroom - Stall Shower, Soaking Tub, Double Sink
- Level: Main
- Area: 120 Square Feet
- Dimensions: 12 x 10
Bathroom 2
- Features: Bathroom - Tub Shower, Countertop(s) - Solid Surface, Flooring - Ceramic Tile
- Level: Main
- Area: 56 Square Feet
- Dimensions: 7 x 8
Bathroom 3
- Features: Flooring - Ceramic Tile, Attached Bathroom, Bathroom - Tub Shower
- Level: Upper
- Area: 80 Square Feet
- Dimensions: 10 x 8
Basement
- Features: Basement - Partially Finished, Flooring - Carpet
- Level: Lower
- Area: 960 Square Feet
- Dimensions: 30 x 32
Dining room
- Features: Flooring - Laminate Plank, Lighting - Ceiling, Window Treatments
- Level: Main
- Area: 110 Square Feet
- Dimensions: 11 X 10
Family room
- Features: Flooring - Engineered Wood, Cathedral/Vaulted Ceiling, Fireplace - Gas
- Level: Main
- Area: 396 Square Feet
- Dimensions: 18 x 22
Kitchen
- Features: Kitchen - Gas Cooking, Breakfast Room, Breakfast Bar, Granite Counters, Flooring - Vinyl, Eat-in Kitchen, Flooring - Luxury Vinyl Tile
- Level: Main
- Area: 360 Square Feet
- Dimensions: 22 X 12
Laundry
- Level: Main
- Area: 56 Square Feet
- Dimensions: 8 x 7
Other
- Description: FOYER
- Features: Flooring - Laminate Plank
- Level: Main
- Area: 135 Square Feet
- Dimensions: 15 X 9
Storage room
- Features: Flooring - Concrete
- Level: Lower
- Area: 779 Square Feet
- Dimensions: 41 x 19
Heating
- Forced Air, Natural Gas
Cooling
- Central Air, Electric
Appliances
- Included: Self Cleaning Oven, Dishwasher, Disposal, Dryer, Range Hood, Refrigerator, Cooktop, Washer, Water Heater, Gas Water Heater
- Laundry: Main Level, Laundry Room
Features
- Primary Bath(s), Ceiling Fan(s), Bathroom - Stall Shower, Dining Area, Soaking Tub, Bathroom - Tub Shower, Breakfast Area, Combination Dining/Living, Entry Level Bedroom, Family Room Off Kitchen, Open Floorplan, Eat-in Kitchen, Kitchen - Table Space, Upgraded Countertops, Walk-In Closet(s), Cathedral Ceiling(s), 9'+ Ceilings, 2 Story Ceilings, Dry Wall, High Ceilings
- Flooring: Laminate, Ceramic Tile, Carpet, Wood
- Doors: Storm Door(s), Insulated
- Windows: Bay/Bow, Double Hung, Energy Efficient, Skylight(s), Vinyl Clad
- Basement: Full,Exterior Entry,Drainage System,Partially Finished,Concrete,Sump Pump,Walk-Out Access,Water Proofing System
- Number of fireplaces: 1
- Fireplace features: Gas/Propane, Mantel(s)
Interior area
- Total structure area: 3,295
- Total interior livable area: 2,945 sqft
- Finished area above ground: 2,195
- Finished area below ground: 750
Property
Parking
- Total spaces: 3
- Parking features: Inside Entrance, Garage Door Opener, Storage, Garage Faces Front, Asphalt, Driveway, On Street, Attached, Other
- Attached garage spaces: 1
- Uncovered spaces: 2
- Details: Garage Sqft: 300
Accessibility
- Accessibility features: None
Features
- Levels: One and One Half
- Stories: 1
- Patio & porch: Deck, Patio
- Exterior features: Sidewalks
- Pool features: None
- Has view: Yes
- View description: Golf Course, Garden, Trees/Woods
Lot
- Size: 5,425 sqft
- Dimensions: 50.00 x 108.00
- Features: Level, Open Lot, Front Yard, Rear Yard, SideYard(s), Subdivision Possible
Details
- Additional structures: Above Grade, Below Grade
- Parcel number: 370002576051
- Zoning: R4
- Special conditions: Standard
Construction
Type & style
- Home type: SingleFamily
- Architectural style: Ranch/Rambler
- Property subtype: Single Family Residence
Materials
- Vinyl Siding, Stone
- Foundation: Concrete Perimeter
- Roof: Shingle
Condition
- Very Good,Good
- New construction: No
- Year built: 1997
Utilities & green energy
- Electric: 200+ Amp Service
- Sewer: Public Sewer
- Water: Public
- Utilities for property: Cable Connected, Natural Gas Available, Phone, Underground Utilities
Community & neighborhood
Location
- Region: Royersford
- Subdivision: Golf Ridge
- Municipality: LIMERICK TWP
HOA & financial
HOA
- Has HOA: Yes
- HOA fee: $115 monthly
- Services included: Common Area Maintenance, Maintenance Grounds, Trash
- Association name: GOLF RIDGE COMMUNITY
Other
Other facts
- Listing agreement: Exclusive Right To Sell
- Ownership: Fee Simple
Price history
| Date | Event | Price |
|---|---|---|
| 6/16/2025 | Sold | $534,000+0.9%$181/sqft |
Source: | ||
| 6/10/2025 | Pending sale | $528,990$180/sqft |
Source: | ||
| 5/8/2025 | Contingent | $528,990$180/sqft |
Source: | ||
| 5/1/2025 | Listed for sale | $528,990+76.9%$180/sqft |
Source: | ||
| 6/29/2017 | Sold | $299,000-0.3%$102/sqft |
Source: Agent Provided Report a problem | ||
Public tax history
| Year | Property taxes | Tax assessment |
|---|---|---|
| 2025 | $6,344 +8% | $154,070 |
| 2024 | $5,873 | $154,070 |
| 2023 | $5,873 +6.9% | $154,070 |
Find assessor info on the county website
Neighborhood: 19468
Nearby schools
GreatSchools rating
- 9/10Limerick El SchoolGrades: K-4Distance: 0.4 mi
- 6/10Spring-Ford Ms 8th Grade CenterGrades: 8Distance: 3.1 mi
- 9/10Spring-Ford Shs 10-12 Gr CenterGrades: 9-12Distance: 3 mi
Schools provided by the listing agent
- Middle: Spring-ford Ms 8th Grade Center
- High: Spring-ford Senior
- District: Spring-ford Area
Source: Bright MLS. This data may not be complete. We recommend contacting the local school district to confirm school assignments for this home.
Get a cash offer in 3 minutes
Find out how much your home could sell for in as little as 3 minutes with a no-obligation cash offer.
Estimated market value$547,200
Get a cash offer in 3 minutes
Find out how much your home could sell for in as little as 3 minutes with a no-obligation cash offer.
Estimated market value
$547,200


