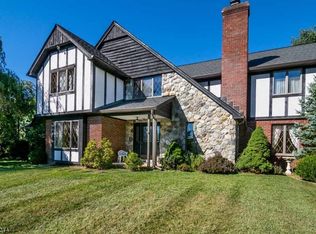A custom midcentury modern deck home adorned with high-end finishes offers approximately 3,500 square-feet of well-appointed living space. Originally built in 1983, this updated home is situated in a neighborhood setting amid three acres of natural beauty in Long Valley's picturesque countryside. The deck house style uses organic design elements to bring the outside indoors, with numerous glass doors opening to vast decking. An abundant use of richly-toned wood paneled ceilings, gleaming wood floors, exposed ceiling beams, railed overlooks and dramatic window walls define this unique architectural style. An open floor plan is perfect for casual living and entertaining. In the living room, a wall of windows, cathedral ceiling and a floor-to-ceiling masonry brick fireplace are focal points. The southern exposure offers incredible sunrise views, as well as ambient light throughout the day and deck access. Warm, sleek and highly functional, a gourmet kitchen overlooking the backyard contains wood cabinets, a center island, high-end stainless steel appliances and two sinks. The dining area adjoins the kitchen and living room. There is plenty of gathering space in the family room, which can easily accommodate a sectional sofa and large screen TV. The second level offers three bedrooms. Highlights of the primary bedroom include two generously-sized closets, a full bath with radiant floor heating and an indoor balcony area overlooking the living room. A second bedroom is designed with a matching interior balcony. The third bedroom has a skylight that opens and closes remotely, provides shade, and features a built-in screen. A spacious upstairs laundry room has a washer/dryer, sink and storage area. The finished lower level is arranged with an en suite bedroom connecting to a full bath, ideal for guests. There is also a recreational space, a gym area, storage and utilities. Outdoors, parkland-like grounds provide an expansive grassy yard, fenced vegetable garden, shed and in-ground heated pool. The pool area is fenced for safety and privacy; it has a pool house wired for internet access, bringing modern day technology outside. This contemporary deck house is located in a desirable neighborhood bordering Chester Township for shopping, restaurants, Hacklebarney State Park and the beloved Cider Mill. Old Farmers Road elementary school in Long Valley was honored with a prestigious Blue Ribbon School designation in 2018.
This property is off market, which means it's not currently listed for sale or rent on Zillow. This may be different from what's available on other websites or public sources.
