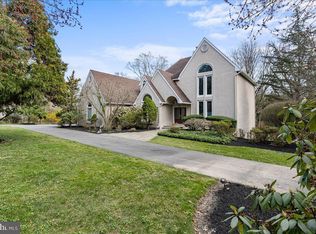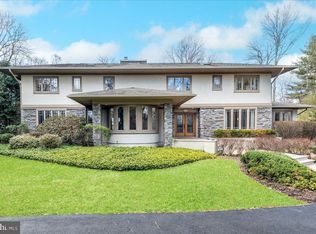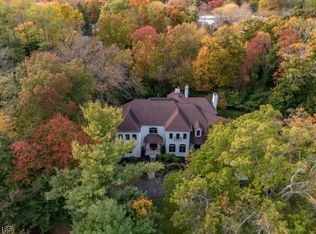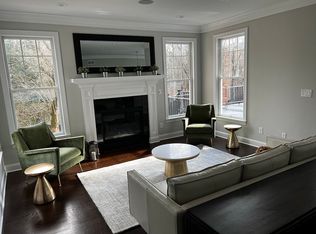Sold for $4,250,000 on 03/12/25
$4,250,000
24 Littlebrook Rd N, Princeton, NJ 08540
6beds
6,156sqft
Single Family Residence
Built in 2024
1.18 Acres Lot
$4,355,000 Zestimate®
$690/sqft
$8,509 Estimated rent
Home value
$4,355,000
$3.88M - $4.88M
$8,509/mo
Zestimate® history
Loading...
Owner options
Explore your selling options
What's special
Introducing the latest modern residence from the acclaimed design/build firm Angelone Homes: 24 Littlebrook Road North, one of the neighborhood’s most coveted addresses. This stunning home is a testament to modern design, featuring distinguished elements discerning buyers rarely find in Princeton, with perhaps the perfect expansive rear yard through the back door. The home has been crafted with the finest materials and boasts nearly 11-foot main-floor ceilings, Marvin windows, wide-plank white-oak flooring, and Amish-made cabinetry. Thoughtfully designed details provide depth and visual interest throughout, including wood-clad inset ceilings, expansive windows, and stylish lighting that adds an elegant touch to the already polished interior. The kitchen is both a stunning focal point and a functional workspace, equipped with prep and clean-up sinks, a double Wolf cooktop, and a separate back kitchen/pantry, all lined with thick-slab Namibian marble countertops. An impressive home office, in a quiet corner, boasts ample concealed storage to provide an organized look. The home features luxurious suites on both the main and second floors, and the upstairs boasts a perfect scale and soaring ceiling. Bathrooms showcase exquisite glazed tile in calming neutral tones, and every space is meticulously designed right down to the second floor laundry room. Adjacent to a raised, linear gas fireplace, a wall of glass has doors opening to a large step-down patio that allows for seamless indoor-outdoor living and overlooks the aforementioned rear yard retreat. The lower level is designed for leisure, with a theater, game room, and bar with a temperature-controlled wine cellar with custom white oak racking. A nearby full bath, a gym with a sauna, and a bonus or guest room add further functionality to the space. Be sure to explore the finished third-floor and the finishable bonus area above the garage allowing for future flexibility, accessed by its own staircase. The attached, three-car garage offers direct entry into the mudroom and a generous butler’s pantry. In addition to the coveted setting, the home’s close proximity to many important nearby locations is key, as well. Note the following distances: Littlebrook School is 3/10 of a mile, Princeton High School is 1.3 miles, Princeton Shopping Center is 1.1 miles, and Blue Point Grill (a Nassau Street favorite and close to Princeton University) is 1.2 miles away. The approximate finished square footage breakdown, as sourced by the builder's architect, is 6,156 combined on floors one, two and (three), with additional finished space in the basement. This exceptional modern home is nearly move-in ready. Some photos are virtually staged. Come see it for yourself!
Zillow last checked: 8 hours ago
Listing updated: March 12, 2025 at 09:21am
Listed by:
Jud Henderson 609-651-2226,
Callaway Henderson Sotheby's Int'l-Princeton
Bought with:
Anna Shulkina, 9799582
RE/MAX Select - Princeton
Source: Bright MLS,MLS#: NJME2051318
Facts & features
Interior
Bedrooms & bathrooms
- Bedrooms: 6
- Bathrooms: 8
- Full bathrooms: 6
- 1/2 bathrooms: 2
- Main level bathrooms: 3
- Main level bedrooms: 1
Basement
- Area: 0
Heating
- Forced Air, Radiant, Zoned, Electric, Natural Gas
Cooling
- Central Air, Zoned, Electric
Appliances
- Included: Microwave, Built-In Range, Dishwasher, Oven, Refrigerator, Tankless Water Heater
- Laundry: Upper Level
Features
- Built-in Features, Butlers Pantry, Breakfast Area, Entry Level Bedroom, Family Room Off Kitchen, Formal/Separate Dining Room, Kitchen Island, Primary Bath(s), Recessed Lighting, Sauna, Walk-In Closet(s), Wine Storage
- Basement: Full,Finished
- Number of fireplaces: 1
Interior area
- Total structure area: 6,156
- Total interior livable area: 6,156 sqft
- Finished area above ground: 6,156
- Finished area below ground: 0
Property
Parking
- Total spaces: 6
- Parking features: Storage, Attached, Driveway
- Attached garage spaces: 3
- Uncovered spaces: 3
Accessibility
- Accessibility features: None
Features
- Levels: Two and One Half
- Stories: 2
- Patio & porch: Patio, Porch
- Pool features: None
Lot
- Size: 1.18 Acres
Details
- Additional structures: Above Grade, Below Grade
- Parcel number: 140750700018
- Zoning: R4
- Special conditions: Standard
Construction
Type & style
- Home type: SingleFamily
- Architectural style: Colonial,Contemporary
- Property subtype: Single Family Residence
Materials
- Stucco
- Foundation: Concrete Perimeter
Condition
- Excellent
- New construction: Yes
- Year built: 2024
Utilities & green energy
- Sewer: Public Sewer
- Water: Public
Community & neighborhood
Location
- Region: Princeton
- Subdivision: Littlebrook
- Municipality: PRINCETON
Other
Other facts
- Listing agreement: Exclusive Right To Sell
- Ownership: Fee Simple
Price history
| Date | Event | Price |
|---|---|---|
| 3/12/2025 | Sold | $4,250,000-2.3%$690/sqft |
Source: | ||
| 2/24/2025 | Pending sale | $4,350,000$707/sqft |
Source: | ||
| 1/26/2025 | Contingent | $4,350,000$707/sqft |
Source: | ||
| 11/19/2024 | Listed for sale | $4,350,000+314.3%$707/sqft |
Source: | ||
| 4/20/2023 | Sold | $1,050,000$171/sqft |
Source: Public Record Report a problem | ||
Public tax history
| Year | Property taxes | Tax assessment |
|---|---|---|
| 2025 | $39,759 +120.4% | $1,493,000 +120.4% |
| 2024 | $18,039 +10.9% | $677,400 |
| 2023 | $16,272 | $677,400 |
Find assessor info on the county website
Neighborhood: Princeton North
Nearby schools
GreatSchools rating
- 9/10Littlebrook SchoolGrades: PK-5Distance: 0.1 mi
- 8/10J Witherspoon Middle SchoolGrades: 6-8Distance: 1 mi
- 8/10Princeton High SchoolGrades: 9-12Distance: 1.1 mi
Schools provided by the listing agent
- Elementary: Littlebrook
- Middle: J Witherspoon
- High: Princeton
- District: Princeton Regional Schools
Source: Bright MLS. This data may not be complete. We recommend contacting the local school district to confirm school assignments for this home.
Sell for more on Zillow
Get a free Zillow Showcase℠ listing and you could sell for .
$4,355,000
2% more+ $87,100
With Zillow Showcase(estimated)
$4,442,100


