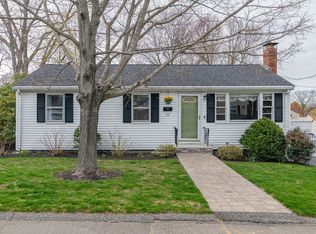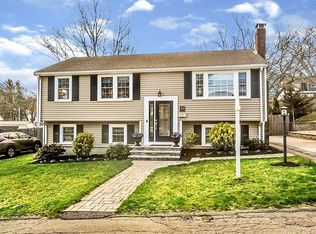Great location tucked away but close to everything, lovely area & neighborhood, 4 beds, 1.5 bath, potential to make this home your own, cape style home needs updates & improvements , Roof under 10 years, oil heat , home has great space and storage, hardwood flooring can be brought back to gleaming hardwood, good size rooms, eat in kitchen, dining room , fireplace in living room, drive way w 2 car garage, full basement , space for laundry hookup, shed in yard, tons of potential , well loved home for over 55 years at 24 Lillian Road.
This property is off market, which means it's not currently listed for sale or rent on Zillow. This may be different from what's available on other websites or public sources.

