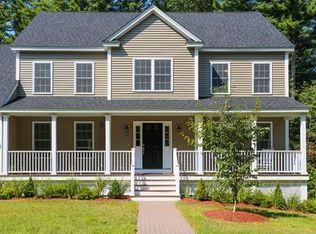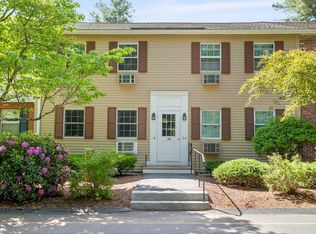This 2015 built colonial style condo home is just like "new"! Amazingly stylish is the interior layout created by the open foyer, vaulted ceiling FR & "open living" concept. All is highlighted by the abundant natural light resulting from the homes easterly presentation. A farmer's porch bids welcome & the large open foyer flows to the front to back living/dining room on left & a private home office on right. There are glowing hardwood floors throughout the 1st floor. The white kitchen, granite & stainless sparkles under recessed lighting & off the eating area access the outside deck through a slider door. The spacious family roomw/ vaulted ceiling features a bay window. In an alcove there is a laundry room - tiled floor & access to the 2 car garage. The 2nd level landing overlooks to foyer below & accesses BR's & hall bath. Master has exceptionally large closet & bath shows wonderful tilework. Near is commuter train and major routes. See MLS 72554012 more details.
This property is off market, which means it's not currently listed for sale or rent on Zillow. This may be different from what's available on other websites or public sources.

