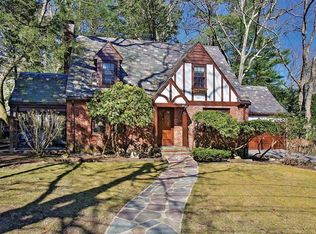Instantly appealing four bedroom, two and one half-bathroom classic side entrance Colonial on a lovely level landscaped yard. Kitchen and bathrooms have been updated. The roof was new in 2019. Very nice screened porch and patio. Located on one of the prettiest streets in Newton Highlands with easy access to Countryside Elementary School and well under a mile to Newton Highlands "T" and village. The two car garage offers direct-access to the property.
This property is off market, which means it's not currently listed for sale or rent on Zillow. This may be different from what's available on other websites or public sources.
