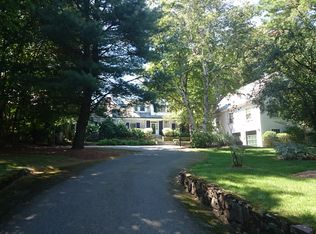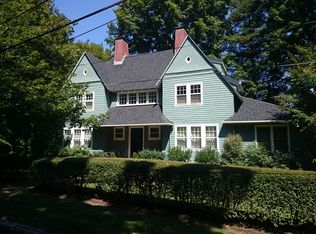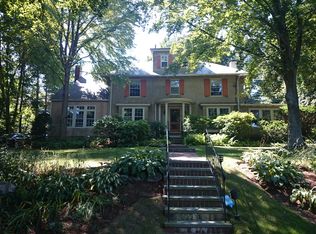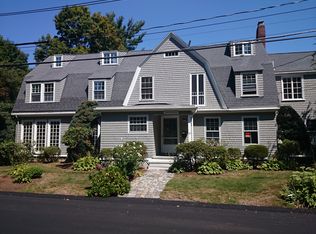Sold for $3,015,000 on 07/06/23
$3,015,000
24 Lee Rd, Newton, MA 02467
7beds
4,336sqft
Single Family Residence
Built in 1910
0.52 Acres Lot
$3,420,600 Zestimate®
$695/sqft
$7,067 Estimated rent
Home value
$3,420,600
$3.08M - $3.83M
$7,067/mo
Zestimate® history
Loading...
Owner options
Explore your selling options
What's special
Located in the heart of Newton’s Historic Chestnut Hill, this classic colonial offers a perfect balance of comfort and sophistication. This 7 bed, 4 bath home sits on a 0.52-acre property offering an estate-like setting and city convenience. Home's architecture is highlighted by ideal southern exposure and large, expansive windows. 1st floor features living room with fireplace, window-lined family room, dining room, sun-filled kitchen, mudroom, private bedroom, and full bath. 2nd floor consists of primary en-suite bedroom, 3 additional beds, full bath, and laundry. 3rd floor has 2 beds and full bath. Lower level includes storage and rec room. The home's outdoor oasis includes large patio, expansive yard, and beautiful surroundings. Property is complete with detached 2-car garage. Sought-after address is minutes to The Street’s restaurants and groceries and convenient to area’s top schools. Ideal for commuters with easy access to public transit and Longwood, Boston, Cambridge, or Logan
Zillow last checked: 8 hours ago
Listing updated: July 06, 2023 at 11:43am
Listed by:
Hilary Maddox Team 617-921-2097,
Compass 617-752-6845
Bought with:
Christine Norcross & Partners
William Raveis R.E. & Home Services
Source: MLS PIN,MLS#: 73109126
Facts & features
Interior
Bedrooms & bathrooms
- Bedrooms: 7
- Bathrooms: 4
- Full bathrooms: 4
Primary bedroom
- Features: Bathroom - Full, Bathroom - Double Vanity/Sink, Closet, Flooring - Hardwood
- Level: Second
- Area: 247.9
- Dimensions: 18.25 x 13.58
Bedroom 2
- Features: Closet, Flooring - Hardwood
- Level: Second
- Area: 285
- Dimensions: 18 x 15.83
Bedroom 3
- Features: Closet, Flooring - Hardwood, Balcony / Deck, French Doors
- Level: Second
- Area: 152.75
- Dimensions: 13 x 11.75
Bedroom 4
- Features: Closet, Flooring - Wood
- Level: Second
- Area: 156
- Dimensions: 13 x 12
Bedroom 5
- Features: Closet, Flooring - Wood
- Level: Third
- Area: 163.17
- Dimensions: 14.83 x 11
Primary bathroom
- Features: Yes
Bathroom 1
- Features: Bathroom - Full, Bathroom - With Shower Stall
- Level: First
- Area: 43.06
- Dimensions: 8.33 x 5.17
Bathroom 2
- Features: Bathroom - Full, Bathroom - Double Vanity/Sink, Bathroom - Tiled With Shower Stall
- Level: Second
- Area: 93
- Dimensions: 12 x 7.75
Bathroom 3
- Features: Bathroom - Full, Bathroom - Tiled With Tub & Shower
- Level: Second
- Area: 55.13
- Dimensions: 10.5 x 5.25
Dining room
- Features: Flooring - Wood, Window(s) - Bay/Bow/Box
- Level: First
- Area: 182
- Dimensions: 14 x 13
Family room
- Features: Flooring - Wood, Exterior Access
- Level: First
- Area: 322.29
- Dimensions: 18.42 x 17.5
Kitchen
- Features: Flooring - Wood, Pantry, French Doors, Breakfast Bar / Nook, Stainless Steel Appliances
- Level: First
- Area: 162.71
- Dimensions: 17.75 x 9.17
Living room
- Features: Flooring - Wood, French Doors
- Level: First
- Area: 247.9
- Dimensions: 18.25 x 13.58
Heating
- Baseboard, Hot Water, Natural Gas
Cooling
- Central Air
Appliances
- Laundry: Second Floor
Features
- Closet, Bathroom - Full, Bathroom - Tiled With Tub & Shower, Bedroom, Bathroom, Mud Room, Bonus Room
- Flooring: Wood, Flooring - Wood, Flooring - Wall to Wall Carpet
- Doors: French Doors
- Basement: Partial,Partially Finished
- Number of fireplaces: 2
- Fireplace features: Family Room, Living Room
Interior area
- Total structure area: 4,336
- Total interior livable area: 4,336 sqft
Property
Parking
- Total spaces: 5
- Parking features: Detached, Paved Drive, Off Street, Paved
- Garage spaces: 2
- Uncovered spaces: 3
Features
- Patio & porch: Porch, Deck
- Exterior features: Porch, Deck
Lot
- Size: 0.52 Acres
- Features: Level
Details
- Parcel number: 699612
- Zoning: SR-1
Construction
Type & style
- Home type: SingleFamily
- Architectural style: Colonial
- Property subtype: Single Family Residence
Materials
- Foundation: Stone, Brick/Mortar
- Roof: Shingle,Slate
Condition
- Year built: 1910
Utilities & green energy
- Sewer: Public Sewer
- Water: Public
- Utilities for property: for Gas Range, for Gas Oven
Community & neighborhood
Community
- Community features: Public Transportation, Shopping, Pool, Tennis Court(s), Park, Walk/Jog Trails, Golf, Medical Facility, Laundromat, Conservation Area, Highway Access, House of Worship, Private School, Public School, T-Station, University
Location
- Region: Newton
- Subdivision: Chestnut Hill Historic District
Price history
| Date | Event | Price |
|---|---|---|
| 7/6/2023 | Sold | $3,015,000+7.9%$695/sqft |
Source: MLS PIN #73109126 Report a problem | ||
| 5/16/2023 | Contingent | $2,795,000$645/sqft |
Source: MLS PIN #73109126 Report a problem | ||
| 5/9/2023 | Listed for sale | $2,795,000+394.7%$645/sqft |
Source: MLS PIN #73109126 Report a problem | ||
| 6/15/1992 | Sold | $565,000$130/sqft |
Source: Public Record Report a problem | ||
Public tax history
| Year | Property taxes | Tax assessment |
|---|---|---|
| 2025 | $26,675 +3.4% | $2,721,900 +3% |
| 2024 | $25,792 +14.7% | $2,642,600 +19.6% |
| 2023 | $22,487 +4.5% | $2,208,900 +8% |
Find assessor info on the county website
Neighborhood: 02467
Nearby schools
GreatSchools rating
- 8/10Bowen Elementary SchoolGrades: K-5Distance: 1.2 mi
- 8/10Oak Hill Middle SchoolGrades: 6-8Distance: 1.9 mi
- 10/10Newton South High SchoolGrades: 9-12Distance: 1.5 mi
Schools provided by the listing agent
- Elementary: Bowen / Ward
- Middle: Oak Hill
- High: Newton South
Source: MLS PIN. This data may not be complete. We recommend contacting the local school district to confirm school assignments for this home.
Get a cash offer in 3 minutes
Find out how much your home could sell for in as little as 3 minutes with a no-obligation cash offer.
Estimated market value
$3,420,600
Get a cash offer in 3 minutes
Find out how much your home could sell for in as little as 3 minutes with a no-obligation cash offer.
Estimated market value
$3,420,600



