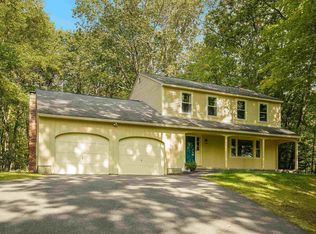Closed
Listed by:
Mike McCarron,
Keller Williams Realty-Metropolitan 603-232-8282
Bought with: Nelson Real Estate NH, LLC
$865,000
24 Ledgewood Road, Bedford, NH 03110
4beds
2,976sqft
Single Family Residence
Built in 1994
1.97 Acres Lot
$873,400 Zestimate®
$291/sqft
$5,421 Estimated rent
Home value
$873,400
$804,000 - $952,000
$5,421/mo
Zestimate® history
Loading...
Owner options
Explore your selling options
What's special
Modern Comfort Meets Classic New England Charm - Set on nearly 2 pristine acres in one of Bedford’s most sought-after neighborhoods, this tastefully updated 4-bedroom, 4-bath Colonial offers the space, style, and flexibility today’s buyers crave. From the moment you arrive, you’ll feel at home. A welcoming farmer’s porch sets the tone, leading into a bright and airy interior where open-concept living takes center stage. The renovated kitchen features modern finishes, quality appliances, and seamless flow into the dining area and spacious family room—perfect for entertaining or everyday life. Upstairs, you’ll find four well-sized bedrooms, including a private primary suite, plus two updated bathrooms that blend function with designer flair. Need more space? A dedicated entrance opens up incredible potential for an in-law suite, guest quarters, or a private office—ideal for multi-generational living or work-from-home needs. Outside, escape to your own backyard retreat. Enjoy evening breezes from the screened-in porch, soak in the 6-person hot tub, or relax while surrounded by lush, thoughtfully maintained landscaping. With a brand new furnace, newer roof, and modernized kitchen and baths, this home is truly turn-key—ready for its next chapter. If you’ve been searching for a property that checks every box—location, layout, updates, and outdoor space—this is it. Showings begin at Open House on Saturday 4/19.
Zillow last checked: 8 hours ago
Listing updated: May 27, 2025 at 09:12am
Listed by:
Mike McCarron,
Keller Williams Realty-Metropolitan 603-232-8282
Bought with:
Kristyn Nelson
Nelson Real Estate NH, LLC
Source: PrimeMLS,MLS#: 5036505
Facts & features
Interior
Bedrooms & bathrooms
- Bedrooms: 4
- Bathrooms: 4
- Full bathrooms: 2
- 1/2 bathrooms: 2
Heating
- Oil, Baseboard, Hot Water
Cooling
- None
Appliances
- Included: Electric Cooktop, Dishwasher, Dryer, Microwave, Double Oven, Refrigerator, Washer
- Laundry: 1st Floor Laundry
Features
- Flooring: Carpet, Hardwood, Tile
- Basement: Full,Interior Stairs,Exterior Entry,Walk-Up Access
- Has fireplace: Yes
- Fireplace features: Wood Burning
Interior area
- Total structure area: 4,152
- Total interior livable area: 2,976 sqft
- Finished area above ground: 2,976
- Finished area below ground: 0
Property
Parking
- Total spaces: 2
- Parking features: Paved, Auto Open, Underground
- Garage spaces: 2
Features
- Levels: Two
- Stories: 2
- Patio & porch: Patio, Covered Porch
- Exterior features: Shed
- Has spa: Yes
- Spa features: Heated
- Fencing: Invisible Pet Fence
Lot
- Size: 1.97 Acres
- Features: Landscaped, Sloped, Wooded, Neighborhood
Details
- Parcel number: BEDDM27B50L5
- Zoning description: RA
Construction
Type & style
- Home type: SingleFamily
- Architectural style: Colonial
- Property subtype: Single Family Residence
Materials
- Wood Frame, Vinyl Siding
- Foundation: Concrete
- Roof: Asphalt Shingle
Condition
- New construction: No
- Year built: 1994
Utilities & green energy
- Electric: 200+ Amp Service, Circuit Breakers
- Sewer: 1500+ Gallon, Leach Field, Private Sewer, Septic Tank
- Utilities for property: Cable
Community & neighborhood
Security
- Security features: Smoke Detector(s)
Location
- Region: Bedford
Price history
| Date | Event | Price |
|---|---|---|
| 5/27/2025 | Sold | $865,000+3.6%$291/sqft |
Source: | ||
| 4/16/2025 | Listed for sale | $835,000+147%$281/sqft |
Source: | ||
| 3/19/2002 | Sold | $338,000$114/sqft |
Source: Public Record Report a problem | ||
Public tax history
| Year | Property taxes | Tax assessment |
|---|---|---|
| 2024 | $11,280 +6.8% | $713,500 |
| 2023 | $10,560 +8.3% | $713,500 +28.7% |
| 2022 | $9,754 +2.7% | $554,200 |
Find assessor info on the county website
Neighborhood: 03110
Nearby schools
GreatSchools rating
- 5/10Mckelvie Intermediate SchoolGrades: 5-6Distance: 1.8 mi
- 6/10Ross A. Lurgio Middle SchoolGrades: 7-8Distance: 1.3 mi
- 8/10Bedford High SchoolGrades: 9-12Distance: 1.3 mi
Schools provided by the listing agent
- Elementary: Memorial School
- Middle: Ross A Lurgio Middle School
- High: Bedford High School
- District: Bedford Sch District SAU #25
Source: PrimeMLS. This data may not be complete. We recommend contacting the local school district to confirm school assignments for this home.

Get pre-qualified for a loan
At Zillow Home Loans, we can pre-qualify you in as little as 5 minutes with no impact to your credit score.An equal housing lender. NMLS #10287.
