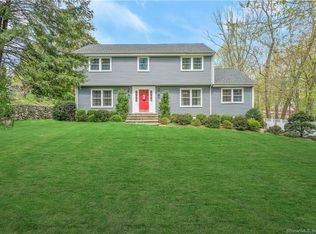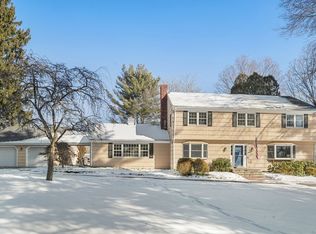Sold for $1,250,000 on 09/18/25
$1,250,000
24 Lawrence Hill Rd, Stamford, CT 06903
4beds
3,834sqft
Residential, Single Family Residence
Built in 1965
1.08 Acres Lot
$1,268,000 Zestimate®
$326/sqft
$6,829 Estimated rent
Maximize your home sale
Get more eyes on your listing so you can sell faster and for more.
Home value
$1,268,000
$1.14M - $1.41M
$6,829/mo
Zestimate® history
Loading...
Owner options
Explore your selling options
What's special
Nestled on a quiet cul-de-sac, this stunning North Stamford Retreat offers the perfect blend of style & comfort. Boasting over 3,800 SF of thoughtfully designed living space, this spacious 4-bedroom home sits on a beautifully landscaped acre adorned with mature specimen trees, a tennis court, and an inground pool featuring a spa w/ waterfall. Step inside to an open floor plan that seamlessly connects the inviting living room, spacious family room, formal dining area, and private office. At the heart of the home is an incredible chef's kitchen with an oversized island, abundant cabinet and counter space, and professional-grade appliances. French doors open to a breathtaking stone patio, creating a seamless indoor-outdoor flow and offering picturesque views of lush gardens, an ideal setting setting for entertaining and large gatherings.
The second level hosts a primary suite with a spacious deck overlooking the entire property, accompanied by three additional bedrooms. A finished lower level provides versatile space for a gym, playroom, and ample storage. This well-maintained home features newer siding, roofing, and windows, as well as exquisite masonry throughout for effortless upkeep. Complete with beautiful hardwood floors and a three-car garage, this move-in-ready property is truly a backyard oasis.
Zillow last checked: 8 hours ago
Listing updated: September 18, 2025 at 09:26am
Listed by:
Peter Rosato 203-536-0671,
Coldwell Banker Realty
Bought with:
Nicole Bates, RES.0763731
William Raveis Real Estate
Source: Greenwich MLS, Inc.,MLS#: 122834
Facts & features
Interior
Bedrooms & bathrooms
- Bedrooms: 4
- Bathrooms: 3
- Full bathrooms: 2
- 1/2 bathrooms: 1
Heating
- Oil
Features
- Kitchen Island, Eat-in Kitchen
- Basement: Finished
- Number of fireplaces: 1
Interior area
- Total structure area: 3,834
- Total interior livable area: 3,834 sqft
Property
Parking
- Total spaces: 3
- Parking features: Garage Door Opener
- Garage spaces: 3
Features
- Patio & porch: Deck
Lot
- Size: 1.08 Acres
- Features: Level
Details
- Parcel number: 001/8338
- Zoning: RA-1
Construction
Type & style
- Home type: SingleFamily
- Architectural style: Colonial
- Property subtype: Residential, Single Family Residence
Materials
- Fiber Cement, Clapboard
- Roof: Asphalt
Condition
- Year built: 1965
Utilities & green energy
- Sewer: Septic Tank
- Water: Well
- Utilities for property: Propane
Community & neighborhood
Location
- Region: Stamford
Price history
| Date | Event | Price |
|---|---|---|
| 9/18/2025 | Sold | $1,250,000-3.5%$326/sqft |
Source: | ||
| 7/24/2025 | Contingent | $1,295,000$338/sqft |
Source: | ||
| 7/24/2025 | Pending sale | $1,295,000$338/sqft |
Source: | ||
| 7/9/2025 | Price change | $1,295,000-4.1%$338/sqft |
Source: | ||
| 5/21/2025 | Listed for sale | $1,350,000$352/sqft |
Source: | ||
Public tax history
| Year | Property taxes | Tax assessment |
|---|---|---|
| 2025 | $15,599 +2.6% | $667,750 |
| 2024 | $15,198 -6.9% | $667,750 |
| 2023 | $16,333 +14.2% | $667,750 +23% |
Find assessor info on the county website
Neighborhood: North Stamford
Nearby schools
GreatSchools rating
- 5/10Northeast SchoolGrades: K-5Distance: 1.9 mi
- 3/10Turn Of River SchoolGrades: 6-8Distance: 3.2 mi
- 3/10Westhill High SchoolGrades: 9-12Distance: 3.2 mi

Get pre-qualified for a loan
At Zillow Home Loans, we can pre-qualify you in as little as 5 minutes with no impact to your credit score.An equal housing lender. NMLS #10287.
Sell for more on Zillow
Get a free Zillow Showcase℠ listing and you could sell for .
$1,268,000
2% more+ $25,360
With Zillow Showcase(estimated)
$1,293,360
