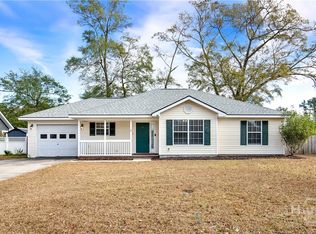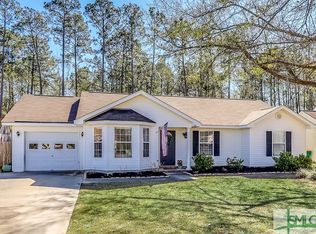Well-maintained, clean and bright describe this adorable home right in the heart of Rincon. This home features a split-bedroom plan. It has laminate floors and cathedral ceilings in the great room, a heated and cooled sun room and a fenced back yard. It also features a gas fireplace, is located on a cul-de-sac street and is in walking distance to shopping and all that Rincon has to offer. All this on top of great schools make this a great place to live with no HOA. Call and make an appointment for your private tour and make this place yours today. Sellers are motivated!
This property is off market, which means it's not currently listed for sale or rent on Zillow. This may be different from what's available on other websites or public sources.

