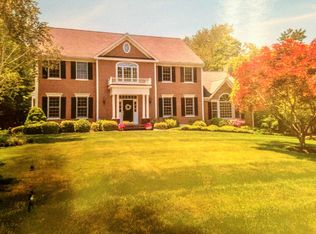Paradise Found! This Pristine Custom Colonial in Landsiedel Estates offers a private manicured settings with beautiful stonework and perennial gardens. You will feel right at home as you enter into the grand two story foyer. This sprawling floor plan is perfect for large gatherings and entertaining. The oversized kitchen has it all including a 51' x 120' island, double ovens, 6 burner gas cooktop, granite counters, multiple pantry cabinets and separate dining area. Spacious family room with cathedral ceiling, fireplace & wall of windows overlooking the outdoors. Formal living room with 2nd fireplace and additional room for a home office or ML bedroom. The upper level offers a large master suite with a 12' x 17' walk-in closet fit for a queen and luxurious king sized bathroom. Two additional bedrooms plus possible 4th bedroom option in space over garage. Expansive finished lower level for recreation or possible 2 bedroom au pair or in law suite with a walk out to the patio. Deck and patio are both 50' with numerous seating areas perfect for relaxing or entertaining. Level backyard has space for a pool. This immaculate home offers plenty of natural light, 3 car garage w/ stairs to the second level, central air, central vacuum, hardwood thru-out, numerous French doors, retractable deck awning, electronic dog fence and security system. Close to Candlewood Lake & boat launch, schools, shopping, dining & easy access to I-84. Cul de sac street. Welcome to your own fabulous Oasis!
This property is off market, which means it's not currently listed for sale or rent on Zillow. This may be different from what's available on other websites or public sources.


