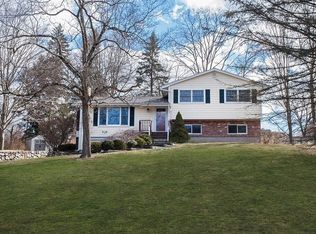Sold for $882,500 on 11/06/25
$882,500
24 Langstroth Drive, Ridgefield, CT 06877
4beds
2,542sqft
Single Family Residence
Built in 1969
1 Acres Lot
$890,000 Zestimate®
$347/sqft
$5,506 Estimated rent
Home value
$890,000
$810,000 - $979,000
$5,506/mo
Zestimate® history
Loading...
Owner options
Explore your selling options
What's special
Welcome to this beautifully maintained 4-bedroom, 2.5-bath home set on 1 acre of level, fenced, and landscaped property. The grounds are a true highlight, with mature plantings including graceful Meta Sequoia pines, Red Bud, Korean dogwood, Rose of Sharon, and Russian sage. A bluestone front walkway edged with Belgium block offers a warm welcome, while a separate third-car garage with storage above provides extra flexibility. Inside, you'll find spacious rooms with hardwood floors throughout and thoughtful updates, including newer bathrooms and replacement windows and doors. The dining room features a cozy wood-burning fireplace, while the inviting family room offers a propane-fueled fireplace for effortless comfort. This home blends character with convenience and also includes deeded rights to Pleasantview Recreation as well as a whole house generator-adding to the lifestyle appeal. Property is owned by a real estate agent.
Zillow last checked: 8 hours ago
Listing updated: November 06, 2025 at 10:02am
Listed by:
Nancy Ollinger (203)733-9615,
Houlihan Lawrence 203-438-0455,
Mark Travaglini 203-417-1211,
Houlihan Lawrence
Bought with:
Barbara Sweeney, REB.0793392
Coldwell Banker Realty
Source: Smart MLS,MLS#: 24128193
Facts & features
Interior
Bedrooms & bathrooms
- Bedrooms: 4
- Bathrooms: 3
- Full bathrooms: 2
- 1/2 bathrooms: 1
Primary bedroom
- Features: Full Bath, Hardwood Floor
- Level: Third,Other
- Area: 344 Square Feet
- Dimensions: 16 x 21.5
Bedroom
- Features: Full Bath, Hardwood Floor
- Level: Upper
- Area: 92.01 Square Feet
- Dimensions: 9.11 x 10.1
Bedroom
- Features: Hardwood Floor
- Level: Upper
- Area: 138.02 Square Feet
- Dimensions: 10.3 x 13.4
Bedroom
- Features: Hardwood Floor
- Level: Main
- Area: 132.54 Square Feet
- Dimensions: 10.11 x 13.11
Dining room
- Features: Fireplace, Hardwood Floor
- Level: Main
- Area: 231.4 Square Feet
- Dimensions: 13 x 17.8
Family room
- Features: Gas Log Fireplace, Half Bath, Sliders, Hardwood Floor
- Level: Lower
- Area: 350.4 Square Feet
- Dimensions: 14.6 x 24
Kitchen
- Features: Granite Counters, Dining Area, Sliders, Hardwood Floor
- Level: Main
- Area: 220.4 Square Feet
- Dimensions: 10.11 x 21.8
Living room
- Features: Hardwood Floor
- Level: Main
- Area: 262.8 Square Feet
- Dimensions: 12 x 21.9
Heating
- Zoned
Cooling
- Central Air, Ductless
Appliances
- Included: Electric Range, Refrigerator, Dishwasher, Washer, Dryer, Electric Water Heater, Water Heater
- Laundry: Lower Level
Features
- Basement: Partial,Heated,Storage Space,Finished,Garage Access,Walk-Out Access,Liveable Space
- Attic: Storage
- Number of fireplaces: 2
Interior area
- Total structure area: 2,542
- Total interior livable area: 2,542 sqft
- Finished area above ground: 1,892
- Finished area below ground: 650
Property
Parking
- Total spaces: 3
- Parking features: Attached, Detached
- Attached garage spaces: 3
Features
- Patio & porch: Covered
- Exterior features: Rain Gutters, Stone Wall
- Fencing: Wood,Stone,Full,Chain Link
Lot
- Size: 1 Acres
- Features: Subdivided, Dry, Level
Details
- Additional structures: Barn(s)
- Parcel number: 274971
- Zoning: AAA
- Other equipment: Generator
Construction
Type & style
- Home type: SingleFamily
- Architectural style: Cape Cod,Colonial
- Property subtype: Single Family Residence
Materials
- Shake Siding, Vinyl Siding
- Foundation: Concrete Perimeter
- Roof: Asphalt
Condition
- New construction: No
- Year built: 1969
Utilities & green energy
- Sewer: Septic Tank
- Water: Public
Community & neighborhood
Community
- Community features: Golf, Health Club, Library, Medical Facilities, Park, Private School(s)
Location
- Region: Ridgefield
- Subdivision: North Ridgefield
HOA & financial
HOA
- Has HOA: Yes
- HOA fee: $350 annually
- Amenities included: Clubhouse, Playground, Pool
- Services included: Maintenance Grounds, Pool Service
Price history
| Date | Event | Price |
|---|---|---|
| 11/6/2025 | Sold | $882,500+1.6%$347/sqft |
Source: | ||
| 10/24/2025 | Pending sale | $869,000$342/sqft |
Source: | ||
| 10/10/2025 | Listed for sale | $869,000$342/sqft |
Source: | ||
Public tax history
| Year | Property taxes | Tax assessment |
|---|---|---|
| 2025 | $10,762 +4% | $392,910 |
| 2024 | $10,353 +2.1% | $392,910 |
| 2023 | $10,141 -3.6% | $392,910 +6.2% |
Find assessor info on the county website
Neighborhood: Ridgebury
Nearby schools
GreatSchools rating
- 9/10Ridgebury Elementary SchoolGrades: PK-5Distance: 1.5 mi
- 8/10Scotts Ridge Middle SchoolGrades: 6-8Distance: 2.5 mi
- 10/10Ridgefield High SchoolGrades: 9-12Distance: 2.5 mi
Schools provided by the listing agent
- Elementary: Ridgebury
- Middle: Scotts Ridge
- High: Ridgefield
Source: Smart MLS. This data may not be complete. We recommend contacting the local school district to confirm school assignments for this home.

Get pre-qualified for a loan
At Zillow Home Loans, we can pre-qualify you in as little as 5 minutes with no impact to your credit score.An equal housing lender. NMLS #10287.
Sell for more on Zillow
Get a free Zillow Showcase℠ listing and you could sell for .
$890,000
2% more+ $17,800
With Zillow Showcase(estimated)
$907,800