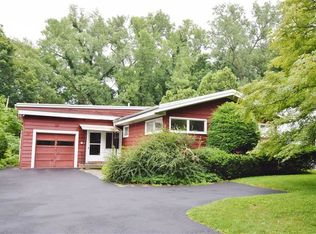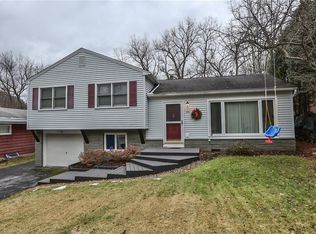Move in ready Colonial! Awesome location in Brighton, walking distance to Ellison Park! Penfield Schools ~ Gleaming hardwood flrs in the light & bright living rm, featuring a wood burning frplc & a beautiful wall of windows ~Open to the dining rm & walks out to the back deck & yard ~Updates in kitchen incl painted cabinets w/ new hardware, new countertops, SS appliances & ceramic tile flr ~Neutral paint colors throughout ~New 6 panel doors ~Updated 1/2 bath on 1st flr ~Updated full bath on 2nd flr ~New windows 2008 ~New tear off roof in 2016 w/ transferrable warranty ~New driveway 2017 ~Furnace & water heater 2012 ~Central Air 2013 ~Low maint vinyl siding ~Amazing 2 tier deck in back, fully fenced (2010) & private yard w/ shed. 1st showings 11/21, negotiations on or after 11/25.
This property is off market, which means it's not currently listed for sale or rent on Zillow. This may be different from what's available on other websites or public sources.

