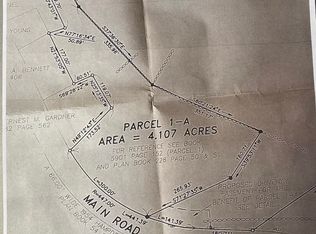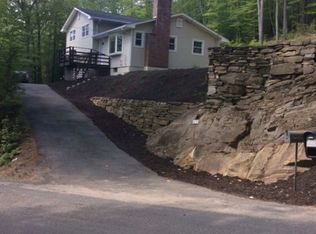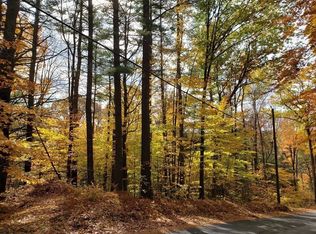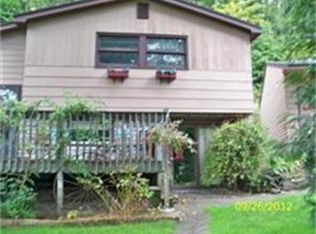If it is privacy that you seek in your new home then for sure don't miss this one! Nestled on a 4.2 acre wooded lot with nary a neighbor in site! If you are seeking ample space for entertaining, this one works for you too! You'll love the flow of this home, from expansive living room with floor to ceiling fireplace to a kitchen so large you could feed a small army here...and more countertop and cabinet space than you can even imagine! If outdoor entertaining is your thing we've got you covered there too? Feel free to dine and/or dance out on the freshly painted deck! The main living floor of this home features two bedrooms and two full bathrooms. The walkout lower level of this home boasts a massive finished space with a hearth just begging for a cozy wood stove! Use this space in any way your heart desires! Let's not forget about the two car garage and the nice sized shed for all your outdoor storage needs! Showings begin on Friday 9/11 at 10am.
This property is off market, which means it's not currently listed for sale or rent on Zillow. This may be different from what's available on other websites or public sources.



