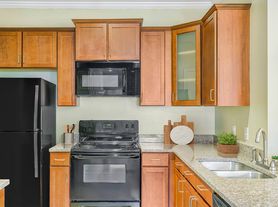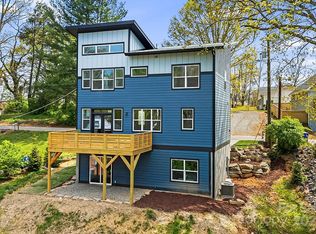Clean and well-loved 2-bedroom apartment on Beaver Lake in North Asheville. Large and private fenced-in yard. Heated pool (May - Nov) with sun deck and lounge chairs, gym & workout equipment, gas fireplace, 2 bedrooms with full private baths. Pool table, bar, excellent heat and A/C, Wifi, streaming services, spacious outdoor living space, and BBQ. Walk to (and around) Beaver Lake from your door! Well-behaved pet considered! Excellent, safe neighborhood. Restaurants, stores, and a library are within walking distance. 7 minutes from downtown Asheville! Long-term rental only (minimum one month).
Renters will sign a lease and pay a refundable damage/security deposit of $1,000, due upon signing of the rental agreement. Please note that outside guests who are not on the lease are not allowed in the pool.
Apartment for rent
Accepts Zillow applications
$3,500/mo
Fees may apply
24 Lakeview Rd, Asheville, NC 28804
2beds
1,800sqft
Price may not include required fees and charges. Price shown reflects the lease term provided. Learn more|
Apartment
Available now
Dogs OK
Air conditioner, central air
In unit laundry
Off street parking
Forced air, fireplace
What's special
Gas fireplacePool tableGym and workout equipmentStreaming servicesSpacious outdoor living space
- 191 days |
- -- |
- -- |
Zillow last checked: 9 hours ago
Listing updated: February 02, 2026 at 11:42am
Travel times
Facts & features
Interior
Bedrooms & bathrooms
- Bedrooms: 2
- Bathrooms: 2
- Full bathrooms: 2
Heating
- Forced Air, Fireplace
Cooling
- Air Conditioner, Central Air
Appliances
- Included: Dryer, Freezer, Microwave, Oven, Refrigerator, Washer
- Laundry: In Unit
Features
- Flooring: Carpet, Hardwood
- Has fireplace: Yes
- Furnished: Yes
Interior area
- Total interior livable area: 1,800 sqft
Property
Parking
- Parking features: Off Street
- Details: Contact manager
Features
- Exterior features: Bar seating, Bicycle storage, Heating system: Forced Air, Lawn, Outdoor living space, Outdoor security cameras / lighting, Pool table, Streaming services, Wood
- Pool features: Pool
Details
- Parcel number: 974004919900000
Construction
Type & style
- Home type: Apartment
- Property subtype: Apartment
Building
Management
- Pets allowed: Yes
Community & HOA
Community
- Features: Fitness Center, Pool
HOA
- Amenities included: Fitness Center, Pool
Location
- Region: Asheville
Financial & listing details
- Lease term: 1 Month
Price history
| Date | Event | Price |
|---|---|---|
| 7/28/2025 | Listed for rent | $3,500+27.3%$2/sqft |
Source: Zillow Rentals Report a problem | ||
| 12/28/2023 | Listing removed | -- |
Source: Zillow Rentals Report a problem | ||
| 12/7/2023 | Listed for rent | $2,750-20.3%$2/sqft |
Source: Zillow Rentals Report a problem | ||
| 10/25/2023 | Listing removed | -- |
Source: Zillow Rentals Report a problem | ||
| 7/24/2023 | Listed for rent | $3,450$2/sqft |
Source: Zillow Rentals Report a problem | ||
Neighborhood: 28804
Nearby schools
GreatSchools rating
- 4/10Ira B Jones ElementaryGrades: PK-5Distance: 0.9 mi
- 7/10Asheville MiddleGrades: 6-8Distance: 3.2 mi
- 5/10Asheville HighGrades: PK,9-12Distance: 4.2 mi

