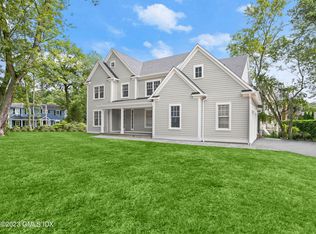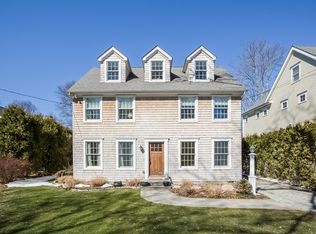Sold for $1,650,000
$1,650,000
24 Laforge Road, Darien, CT 06820
4beds
3,045sqft
Single Family Residence
Built in 1954
0.39 Acres Lot
$1,675,800 Zestimate®
$542/sqft
$7,910 Estimated rent
Home value
$1,675,800
$1.51M - $1.86M
$7,910/mo
Zestimate® history
Loading...
Owner options
Explore your selling options
What's special
Step right into this inviting 3-4 bedroom home, ideally situated in a desirable, quiet neighborhood just minutes from all the conveniences of town. The open kitchen flows seamlessly into the family room, which leads out to a spacious deck overlooking a private backyard-perfect for relaxing or entertaining. The primary bedroom features built-in storage to keep everything neatly organized, while a versatile downstairs office or fourth bedroom offers flexibility to suit your needs. A walk-up attic provides easy access to even more storage space. With two wood-burning fireplaces, this warm and welcoming home is ready to become yours.
Zillow last checked: 8 hours ago
Listing updated: October 14, 2025 at 07:02pm
Listed by:
Linda S. Terhune 203-554-0039,
Houlihan Lawrence 203-655-8238
Bought with:
Deirdre Robbins McGovern, RES.0789118
Compass Connecticut, LLC
Source: Smart MLS,MLS#: 24079282
Facts & features
Interior
Bedrooms & bathrooms
- Bedrooms: 4
- Bathrooms: 3
- Full bathrooms: 3
Primary bedroom
- Features: Built-in Features, Full Bath
- Level: Upper
- Area: 240 Square Feet
- Dimensions: 16 x 15
Bedroom
- Level: Upper
- Area: 168 Square Feet
- Dimensions: 14 x 12
Bedroom
- Level: Upper
- Area: 132 Square Feet
- Dimensions: 11 x 12
Bedroom
- Level: Main
- Area: 144 Square Feet
- Dimensions: 12 x 12
Dining room
- Features: Fireplace
- Level: Main
- Area: 180 Square Feet
- Dimensions: 15 x 12
Family room
- Features: Built-in Features, Fireplace
- Level: Main
- Area: 418 Square Feet
- Dimensions: 19 x 22
Kitchen
- Level: Main
- Area: 144 Square Feet
- Dimensions: 12 x 12
Living room
- Level: Main
- Area: 180 Square Feet
- Dimensions: 15 x 12
Rec play room
- Level: Lower
- Area: 374 Square Feet
- Dimensions: 17 x 22
Heating
- Hot Water, Oil
Cooling
- Central Air
Appliances
- Included: Gas Cooktop, Oven/Range, Range Hood, Refrigerator, Freezer, Dishwasher, Disposal, Washer, Dryer, Water Heater
- Laundry: Lower Level
Features
- Basement: Partial,Sump Pump,Interior Entry,Partially Finished,Walk-Out Access
- Attic: Walk-up
- Number of fireplaces: 2
Interior area
- Total structure area: 3,045
- Total interior livable area: 3,045 sqft
- Finished area above ground: 2,032
- Finished area below ground: 1,013
Property
Parking
- Total spaces: 1
- Parking features: Attached
- Attached garage spaces: 1
Features
- Patio & porch: Deck
- Exterior features: Underground Sprinkler
Lot
- Size: 0.39 Acres
- Features: Wetlands, Level
Details
- Parcel number: 107208
- Zoning: R15
- Other equipment: Generator
Construction
Type & style
- Home type: SingleFamily
- Architectural style: Colonial
- Property subtype: Single Family Residence
Materials
- Shingle Siding
- Foundation: Concrete Perimeter
- Roof: Asphalt
Condition
- New construction: No
- Year built: 1954
Utilities & green energy
- Sewer: Public Sewer
- Water: Public
Community & neighborhood
Security
- Security features: Security System
Community
- Community features: Near Public Transport, Health Club, Library, Paddle Tennis, Park, Playground, Tennis Court(s)
Location
- Region: Darien
Price history
| Date | Event | Price |
|---|---|---|
| 9/4/2025 | Sold | $1,650,000-2.9%$542/sqft |
Source: | ||
| 7/12/2025 | Pending sale | $1,699,000$558/sqft |
Source: | ||
| 6/26/2025 | Listed for sale | $1,699,000-2.9%$558/sqft |
Source: | ||
| 5/21/2025 | Listing removed | $1,750,000$575/sqft |
Source: | ||
| 4/30/2025 | Price change | $1,750,000-3.8%$575/sqft |
Source: | ||
Public tax history
| Year | Property taxes | Tax assessment |
|---|---|---|
| 2025 | $14,022 +5.4% | $905,800 |
| 2024 | $13,306 +12.5% | $905,800 +34.9% |
| 2023 | $11,825 +2.2% | $671,510 |
Find assessor info on the county website
Neighborhood: Norton
Nearby schools
GreatSchools rating
- 10/10Hindley Elementary SchoolGrades: PK-5Distance: 0.6 mi
- 9/10Middlesex Middle SchoolGrades: 6-8Distance: 0.6 mi
- 10/10Darien High SchoolGrades: 9-12Distance: 1.3 mi
Schools provided by the listing agent
- Elementary: Hindley
- Middle: Middlesex
- High: Darien
Source: Smart MLS. This data may not be complete. We recommend contacting the local school district to confirm school assignments for this home.
Get pre-qualified for a loan
At Zillow Home Loans, we can pre-qualify you in as little as 5 minutes with no impact to your credit score.An equal housing lender. NMLS #10287.
Sell for more on Zillow
Get a Zillow Showcase℠ listing at no additional cost and you could sell for .
$1,675,800
2% more+$33,516
With Zillow Showcase(estimated)$1,709,316

