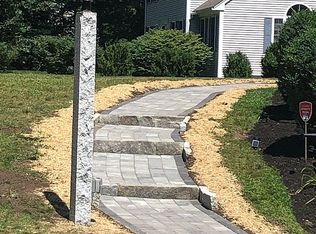Come view this pristine, 4 Bedroom home in desirable Brentwood, and the Swasey/Exeter school district. Curb-appeal abounds with the white picket fence, new roof and stately granite light posts lining the drive. This beautiful colonial boasts new appliances and heating system with crown molding throughout. The spacious eat-in kitchen with center island opens to a sunny family room with vaulted ceiling and a gas fireplace. The open concept continues to the separate formal living room and dining room. The spacious primary suite offers a walk-in closet with beautifully renovated ensuite bath. Two additional bedrooms and full bathroom round out the 2nd floor. The finished 3rd level contains an extra bedroom/bonus room/office with a separate sitting room and plenty of unfinished storage space, with plumbing already in place. Enjoy the four seasons from the lovely, expanded, two level composite deck overlooking your private, wooded back yard. A conveniently located must-see!
This property is off market, which means it's not currently listed for sale or rent on Zillow. This may be different from what's available on other websites or public sources.
