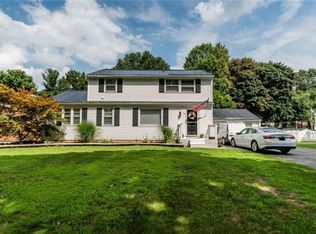OPPORTUNITY waits for NO ONE! Step into this SOLID 4 br, 2 ba home w/a FLEXIBLE floor plan for just about any need! Need 1st floor living? NO problem w/2 br & full ba on 1st flr, PLUS 2 br & full bath on second floor! TONS of space to SPREAD out in the large living room w/bay window, formal dining room AND the BIG family room area - complete w/fireplace, built in's and access to the back yard! The basement offers additional rec space w/modern hi eff furnace, AC & hot water tank! ENJOY plenty of outdoor ENTERTAINING on the concrete patio, spacious yard AND the INGROUND POOL w/newer pump and liner!! The HEATED garage is perfect for tinkering, or hobbyist to BOOT! A lot of HOUSE for the $$! Delayed negotiations 9/13/2022 at 4PM
This property is off market, which means it's not currently listed for sale or rent on Zillow. This may be different from what's available on other websites or public sources.
