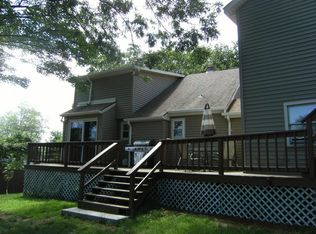Buyers Financing fell through! Here is your chance to get this Adorable three-bedroom home with a view of the Lake! This home will not last move in condition lots of updates include new oil tank, newer roof & freshly painted rooms, apo.Spacious living room with fireplace / woodstove sliders to sunroom , storage room off sun room. . Sit on your deck and enjoy the view of the Lakes,short walk to town Beach and Marina, close to bike path, stores and easy access to highways! Easy show call today!
This property is off market, which means it's not currently listed for sale or rent on Zillow. This may be different from what's available on other websites or public sources.

