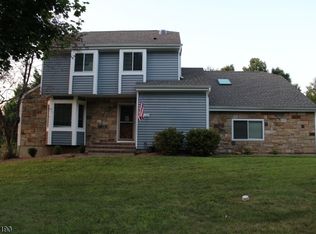Welcome to this 4 bedroom colonial located in a neighborhood setting with public water, public sewer & natural gas; and community living at its finest featuring a Pool, Playground & Tennis Courts! This home features updates throughout: new windows, new hardwood floors, new carpet on the 2nd level, updated kitchen w/ new SS appliances, updated bathrooms, & fresh paint in some of the rooms. The 1st level includes plenty of living space featuring a family room w/ gas fireplace, living room, kitchen, dining room, & spacious laundry/mud room. Upstairs, the Primary suite includes a full bath & walk in closet,new carpet, & 3 other spacious bedrooms all include new carpet. The full basement is just waiting to be finished by the buyer to offer even more living space for whatever their needs may be.
This property is off market, which means it's not currently listed for sale or rent on Zillow. This may be different from what's available on other websites or public sources.
