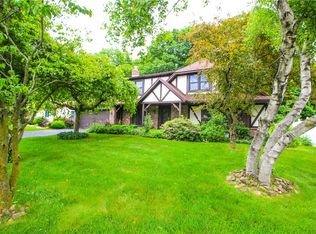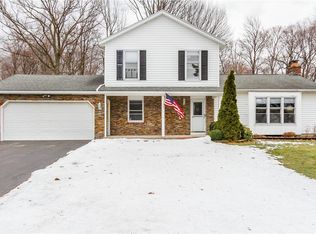Fresh Paint, New Carpeting, New HWH & New Light Fixtures; This Spacious and Charming 2 bed/ 2 bath Ranch is sure to delight. Located in an established Greece neighborhood, on a lush green lot, this property offers much sought after one floor living, featuring an OPEN Kitchen/Family room, an amazing 4 season room with vaulted ceiling, architectural windows & so much more! The floor plan is perfect for entertaining friends and family or just relaxing. Enjoy Lots of natural light, Step through the sliders to the private back yard. The owners suite is nicely sized. The garage is heated (was used as extra living space, but easily converted). Large clean basement for storage, or finishing. Extra storage in the shed. New Light Light Fixtures (2022) New HWH (2022) Newer roof (2020). Convenient to NYS-390, shopping, parks, schools and more. Nothing to do but move in!
This property is off market, which means it's not currently listed for sale or rent on Zillow. This may be different from what's available on other websites or public sources.

